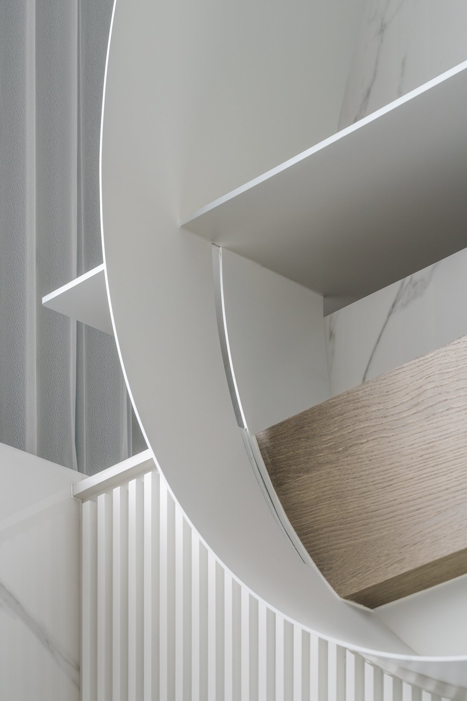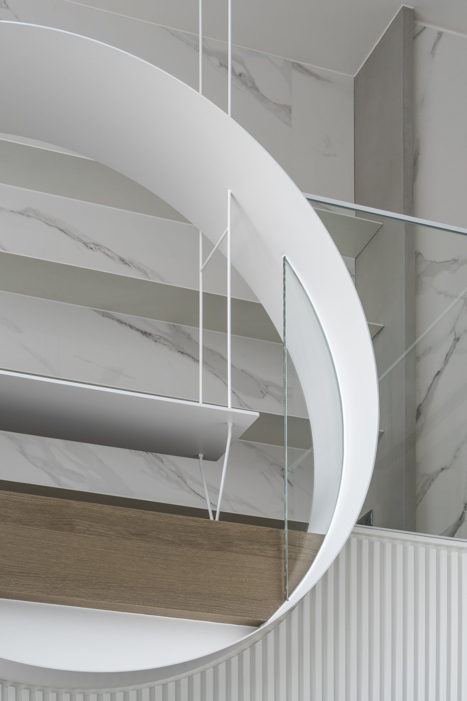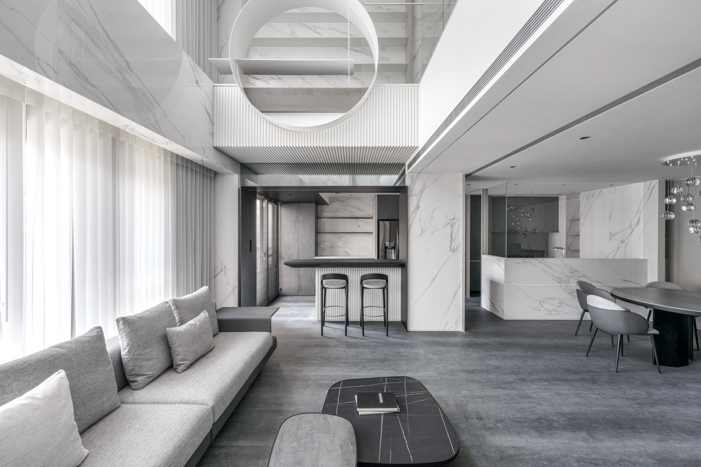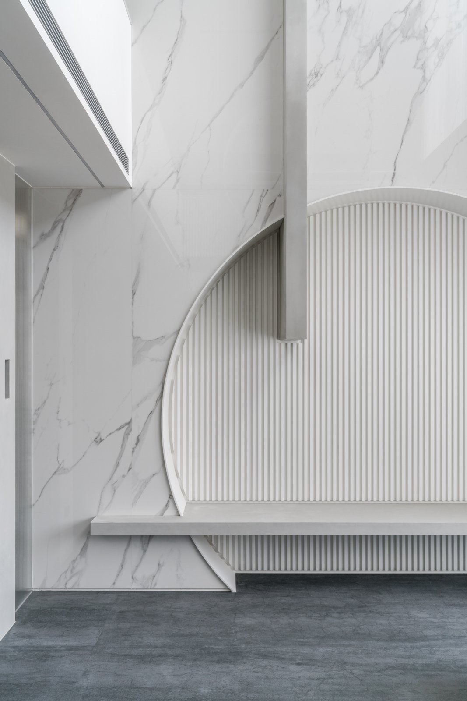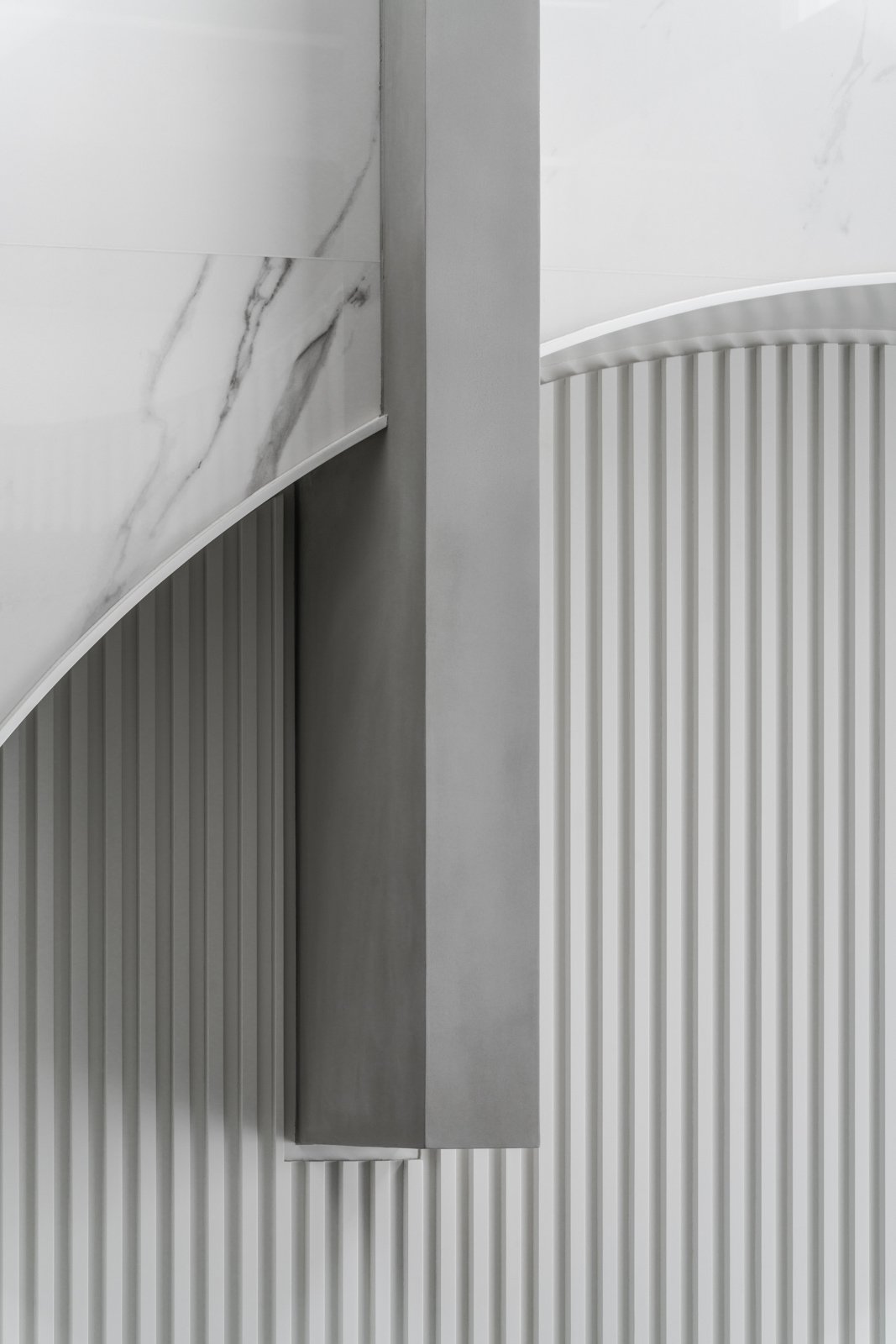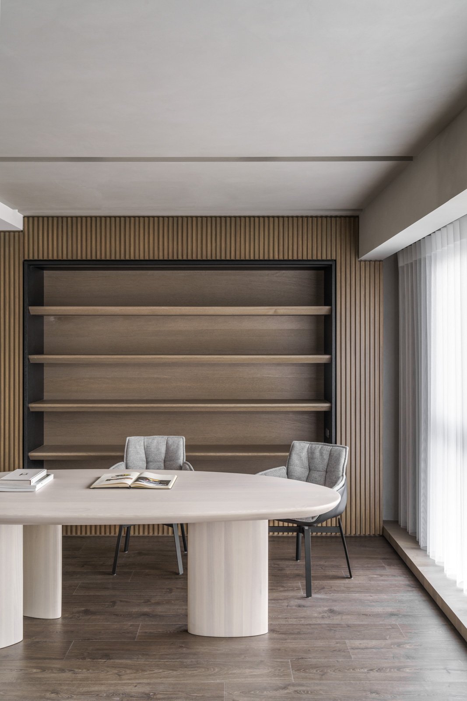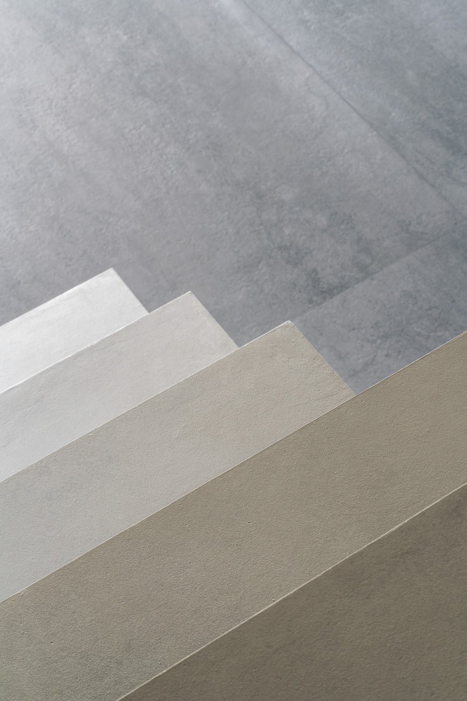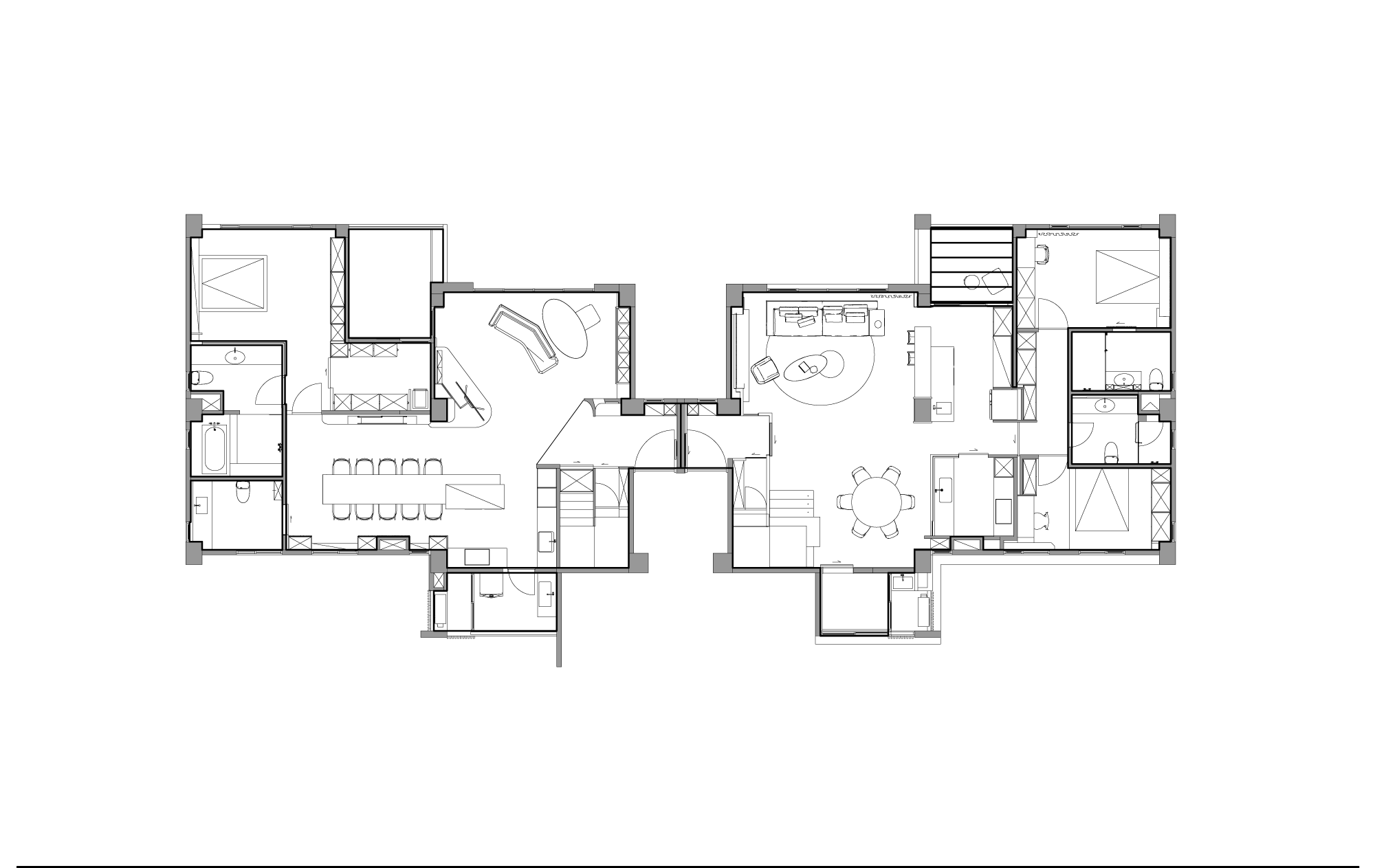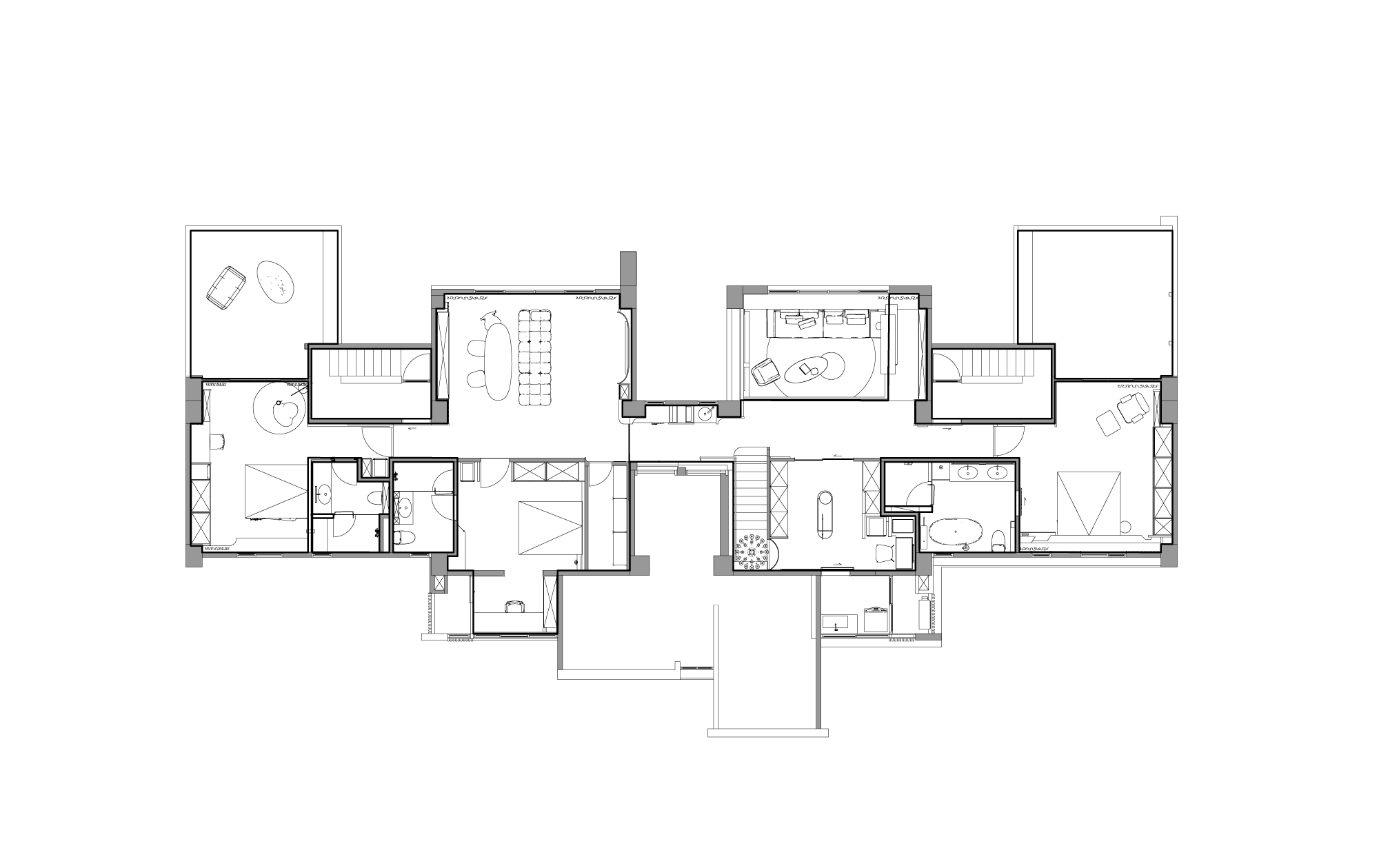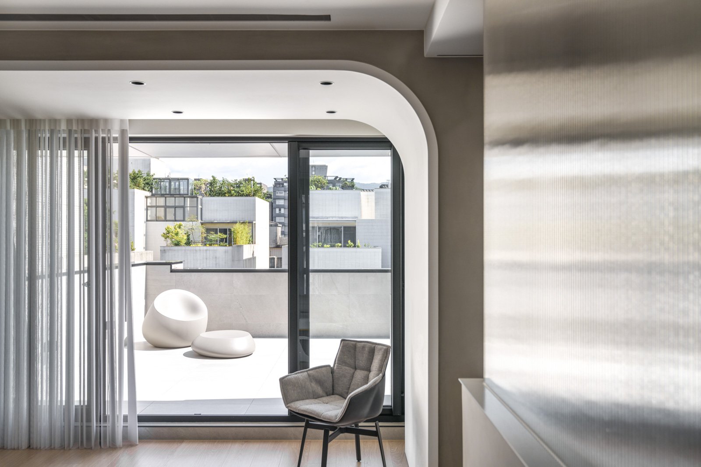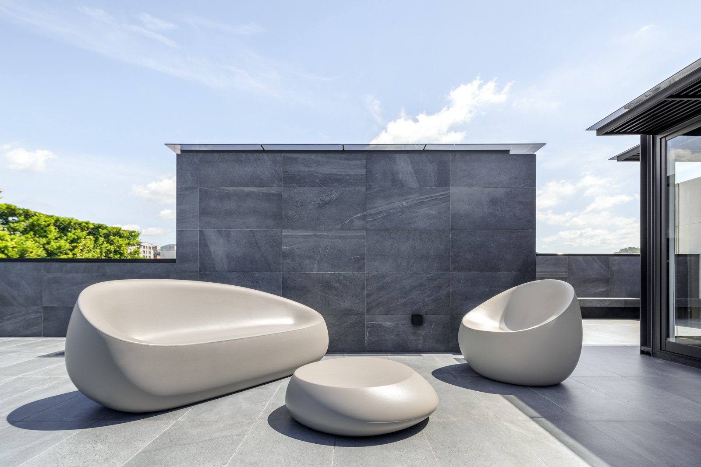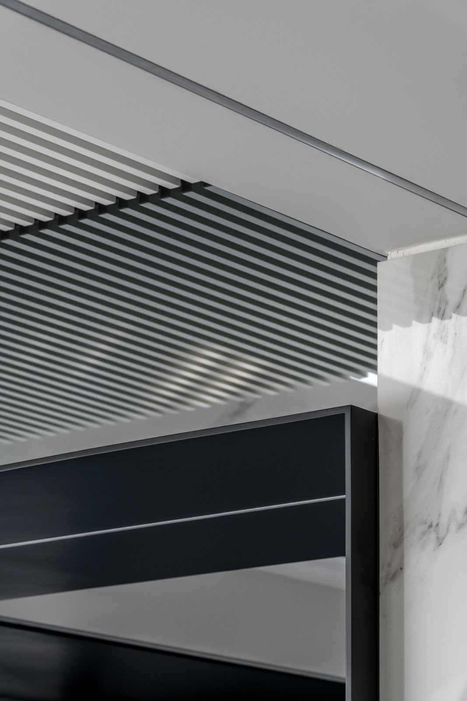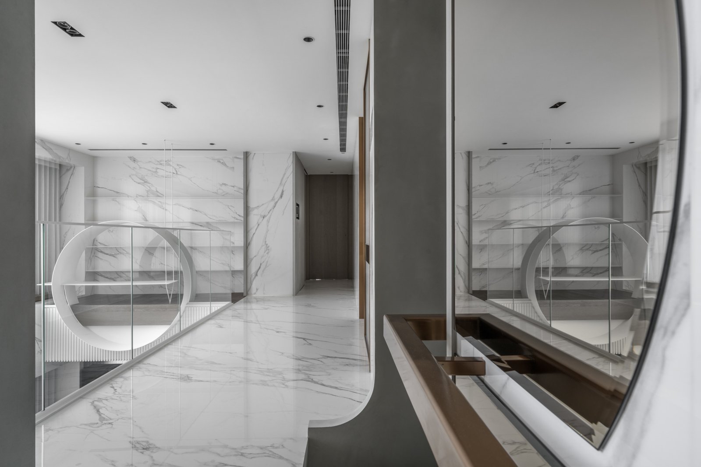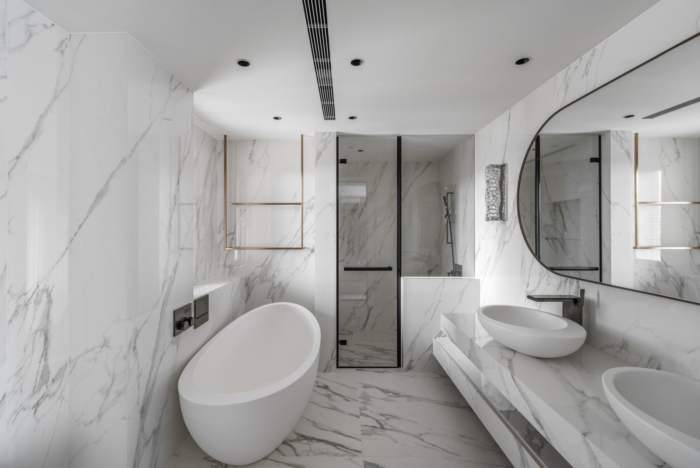Veining Route
/ Nesting Series坐落於台北市的科技重鎮,本案複層住宅的設計擷取都會的能量與文化,並思考空間與居住的關係,著重居住者之間的互動,環視生活與城市的對話,尤其當居住者在不同樓層對望,透過兩個圓相視而相伴,形成一種動態劇場般的生活型態,串起下層與上層、理性與感性,以及日常起居與親密關係之間的連結。
公共空間為充分展現現代主義的脈絡,設計語彙著重於線性、圓的完形性,與立體幾何的連續性;相對於上層的私領域空間,隨性的弧線與多樣的異材質,則喚起了場域情緒性的氛圍。
Arc details evoke a touch of emotion and humanity to the atmosphere upstairs. While the occupant is around at both spaces, two circles present a dynamic living theater-like ambiance that bridges the two stories.
Influenced by modernism, the interior incorporates a clean design language. Located in the fast-growing district of Taipei city, this residence is designed with aims to reunite aesthetics with the relationship of upscale lifestyle, the interaction among occupants, and the dialogue between residences and the cityscape.
The shared area is delineated by a sequence of geometric shapes including linear and circles.
設計面積 Area: 344m2 / 104p
專案類型 Function:複層住宅
設計主持 Director:程禮譽
專案設計 Master Plan:王宇涵
現場執行 Site Manager:王宇涵
空間攝影 Photography:YHLAA, 李易暹 Ethan Lee


