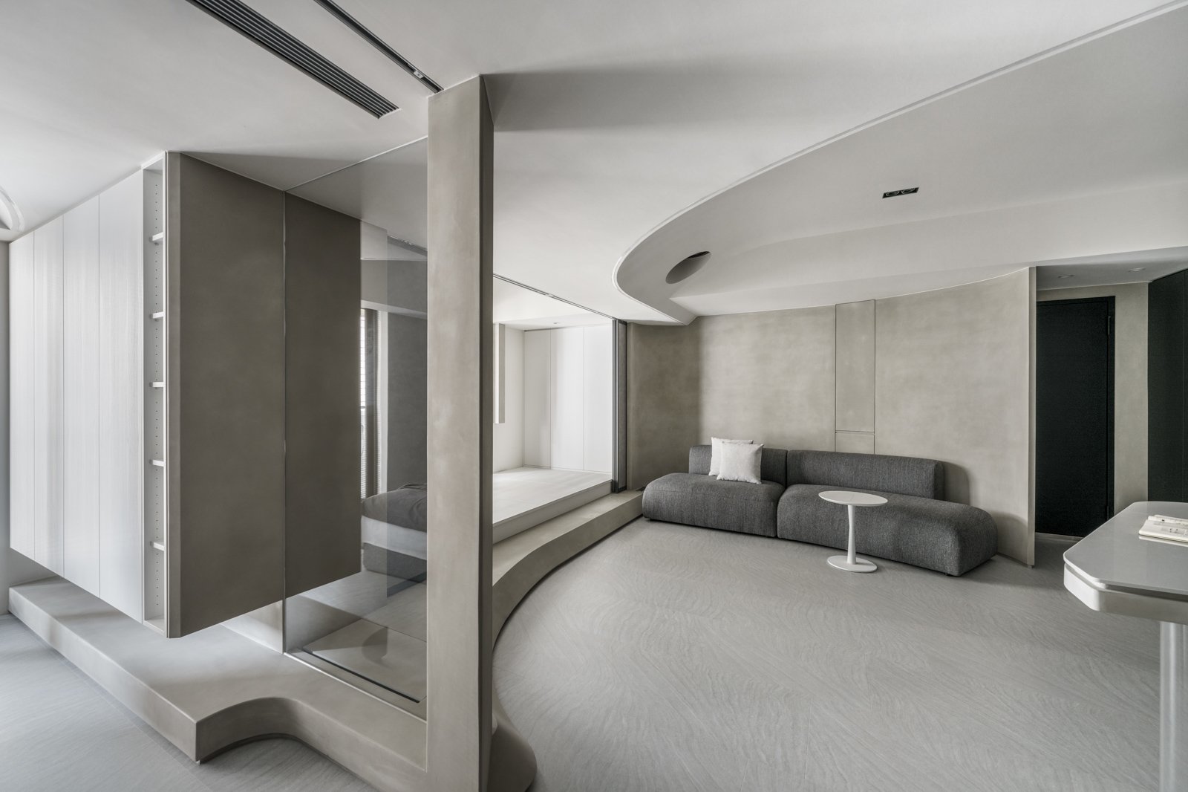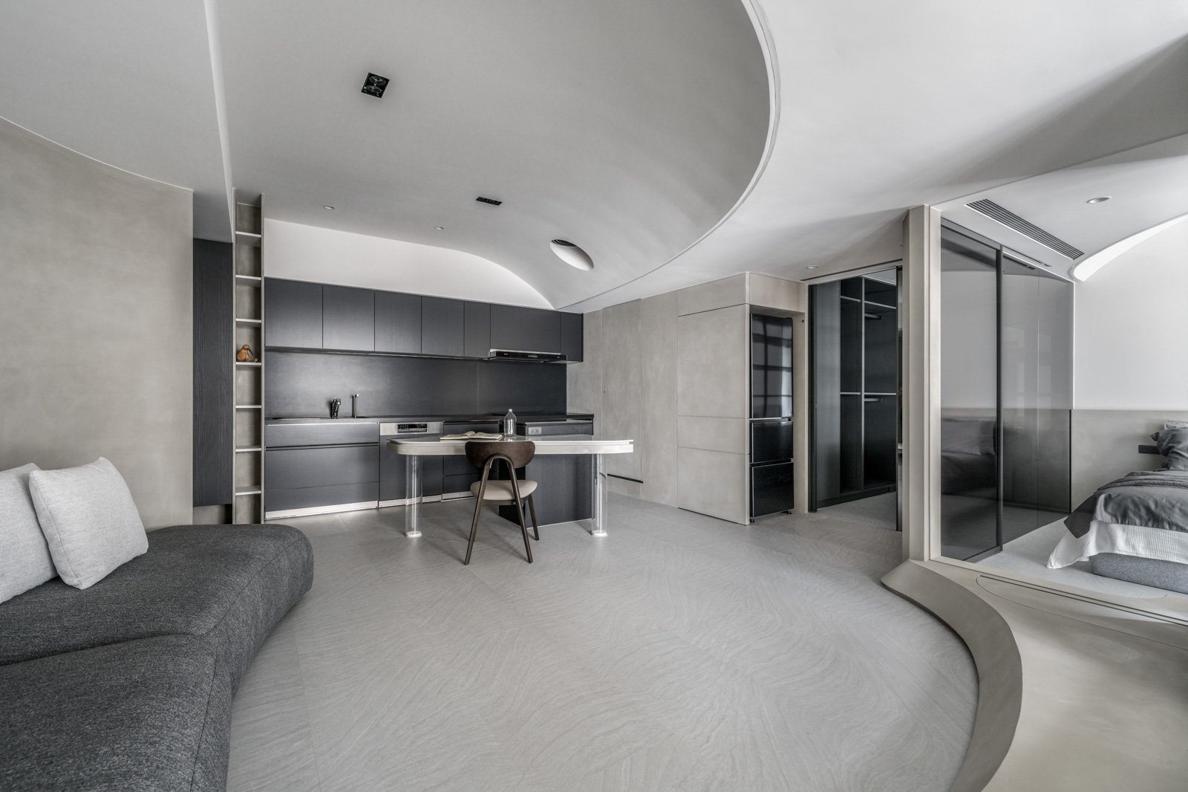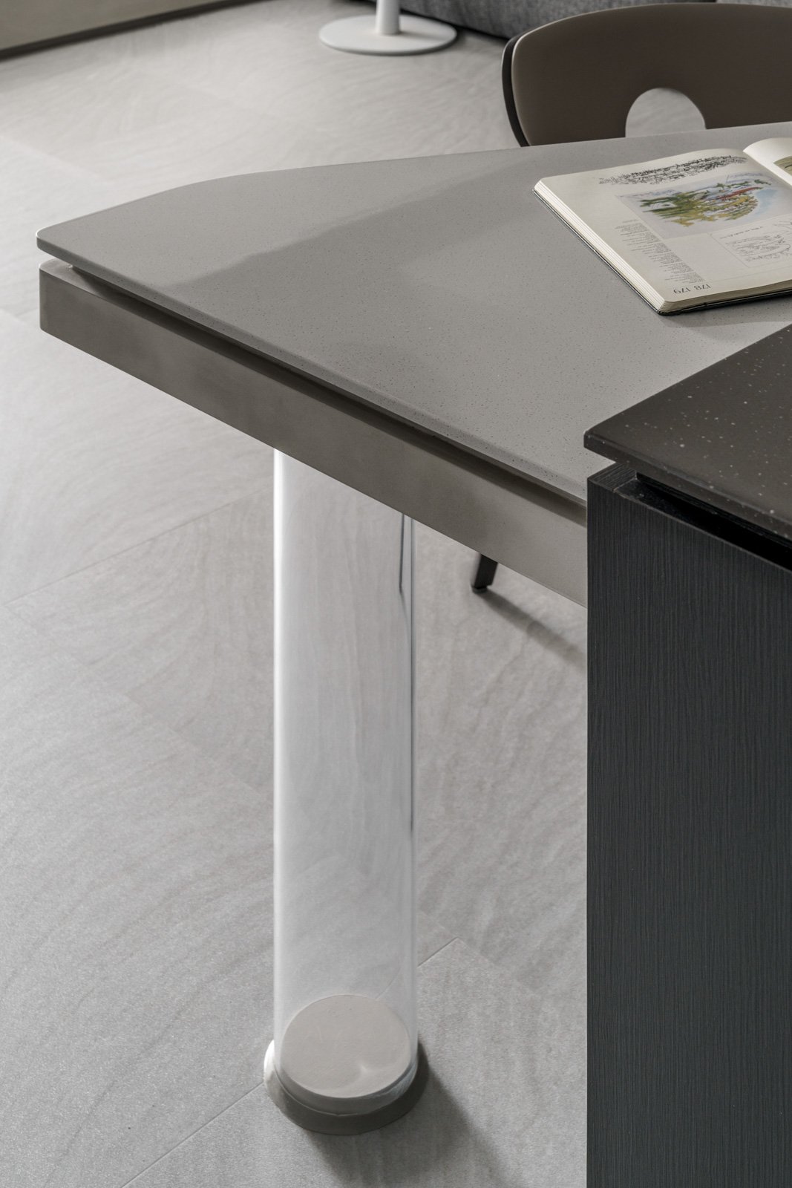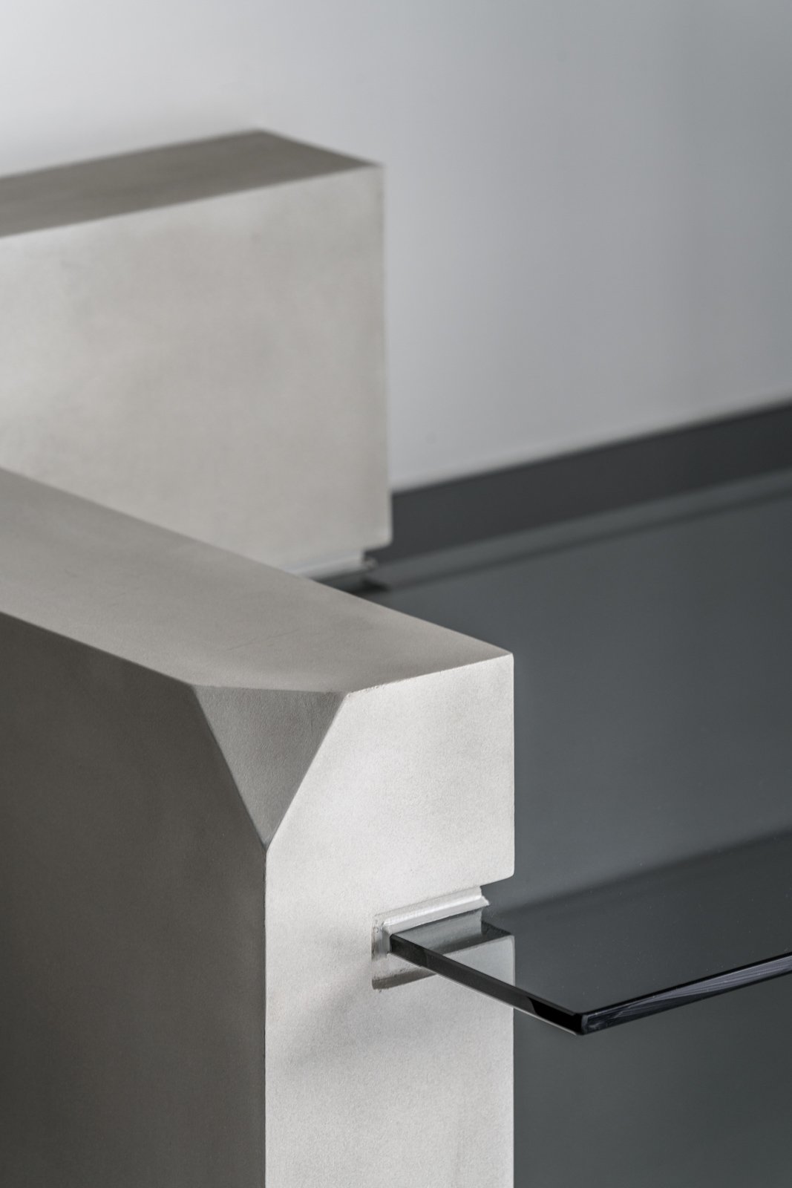Cross
/ Nesting Series本案改造了30年歷史的老房,考量到基地只有單面開窗、室內光線不足,以及使用者偶有來客借宿。
引進光線作為小宅的最佳使用,輔以充足的收納空間,都成為翻新設計的重點。首先根據窗戶位置,將傳統的二廳一房格局重新劃分為客廳、餐廳、主臥室和預備房的1+1+1房型。
This is a renovation project for a 30-year-old apartment. Due to the one-sided windowsill of the site, there is insufficient daylighting; additionally, occupants occasionally need to host guests overnight. The renovation aims to maximize daylight conditions, optimize the use of limited space, and ensure ample storage space. Firstly, the previous two-room layout was reconfigured into a new plan consisting of an open concept kitchen, master bedroom, and a tatami room.
室內雖無實際的固定隔間牆,但藉由地坪高低層定義場域屬性,再透過透明材料使每個場域通透、相互呼應,最終將間接照明嵌入天花板,隨著圓弧光帶的延伸,擴大了整體視覺和感官上的尺度。
This project features the absence of typical partition walls indoors. Instead, each area is defined by differences in floor height. Incorporating transparent materials allows each area to be interconnected and suffused with transparency. A backlit arc embedded in the ceiling expands the overall visual and sensory scale.
隔間與推拉房門使用了玻璃與鏡面材質,使視線通透,並讓自然光能更多滲透至室內各個角落。將地坪墊高、劃界了客餐廳與預備房的屬性,並利用地坪高度,增加大量的收納空間;特殊五金將床架隱藏在牆內,增加空間更多運用的可能性,並且使用雙側推拉門作為活動隔間,使生活動線像模塊機關一樣能夠靈活開放和關閉,收放自如。
Glass and mirrored materials are used for partitions and sliding doors to ensure transparency of sight and allow natural light to penetrate every corner of the interior. Raising the floor level demarcates the living room, dining room, and guest room; meanwhile, utilizing the height of the floor increases significant storage space. Recessed hardware conceals the bed frame in the wall, preserving possibilities for more efficient use of space. Dual-side sliding doors are used as movable partitions, providing versatile functionality and allowing the living space to be flexibly opened and closed like a modular mechanism.
設計面積 Area: 56m2 / 17p
專案類型 Function:住宅
設計主持 Director:程禮譽
專案設計 Master Plan:林修竹
空間攝影 Photography:YHLAA, 李易暹 Ethan Lee





















