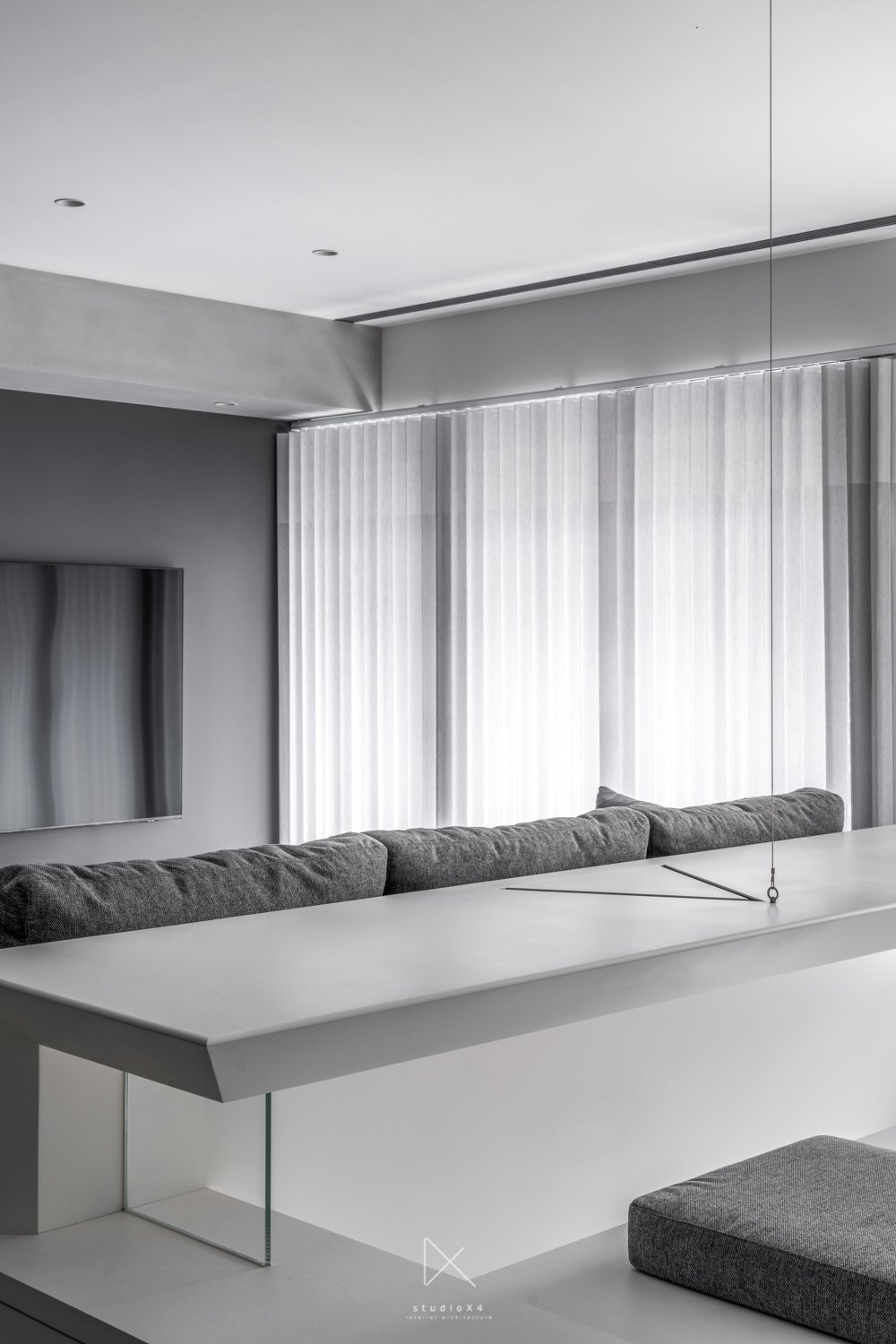Orbit
Orbit
/ Museumism Series都市居住是由一系列的生活最大化行為串聯合成,如同銀河系中的數條平行軌道;不論路徑的尺度或大或小,皆是行進中的積累。
本案為25年屋齡公寓的改造案,基地坐擁與室內相等大小的露台。設計藉由水平線在不同高度的流動,成為牆面層板、平台與長椅,連結起室內與露台,創造延伸與放大的空間感,亦與室外環境多了更多互動。
Residency is a continuous progression of a serial behaviors in space, akin to several parallel tracks in the galaxy. Regardless of the scale of the path, all living processes accumulate. This project is a renovation of a 25-year-old apartment, aiming to improve the sense of confinement in small spaces over long periods, and to enhance its functionality and storage at the same time. Leveraging the patio of the site, the existing partition walls alongside the kitchen and two bedrooms were removed, allowing more sunlight into the interior space and increasing interaction with the outdoor environment.


如同重力是由時空彎曲造成的,除了保留必須的結構牆,每個區域皆無實體的隔間,僅透過線段的彎與折、材質的虛與實、與視覺的輕與重,勾勒出居住的必要功能與屬性:
Considering gravity is caused by the curvature of spacetime, the renovation only retains necessary structural walls. Essential living functions and utilities are defined through the bending and folding of line segments, the void and solid properties of materials, and the visual lightness and heaviness.
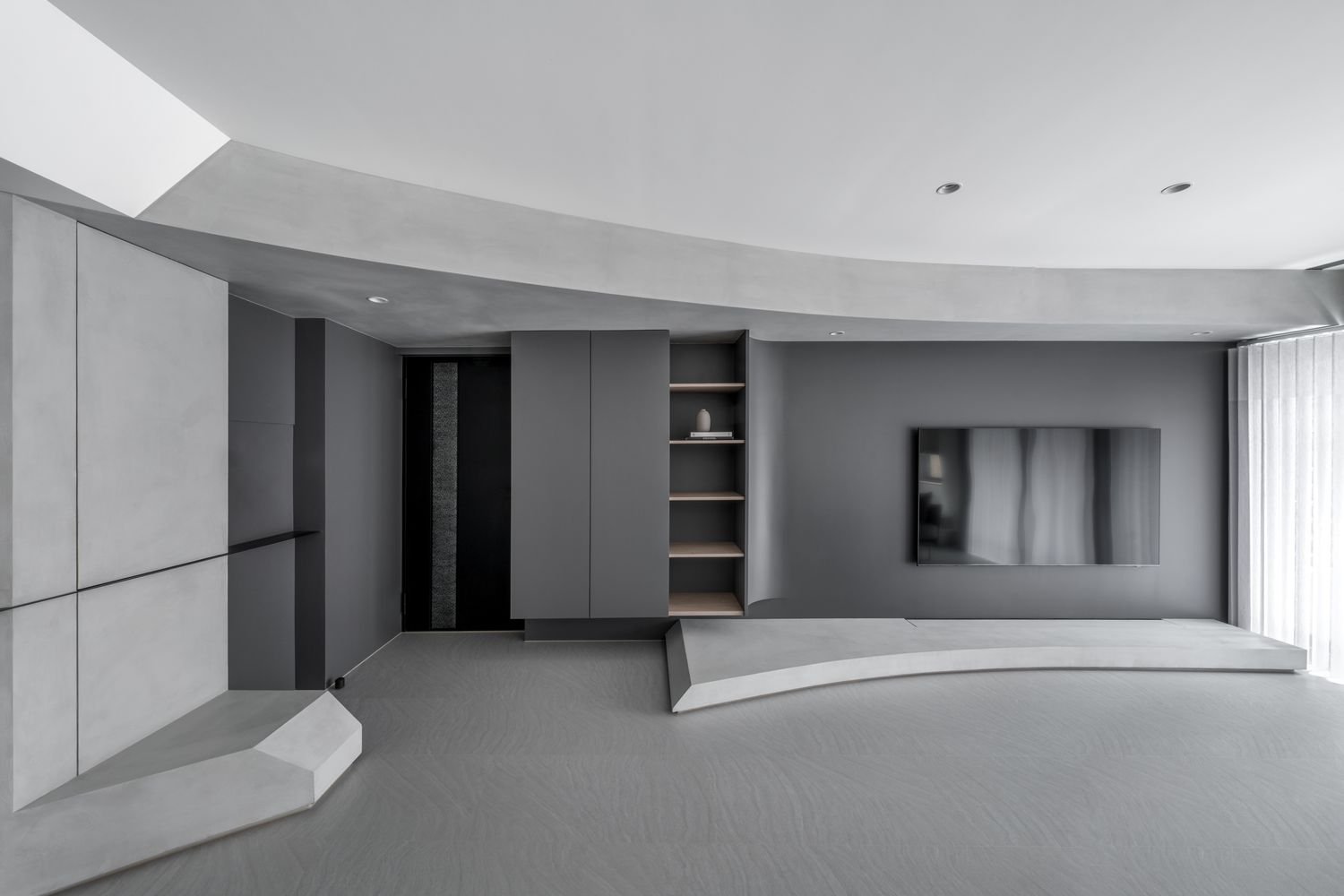
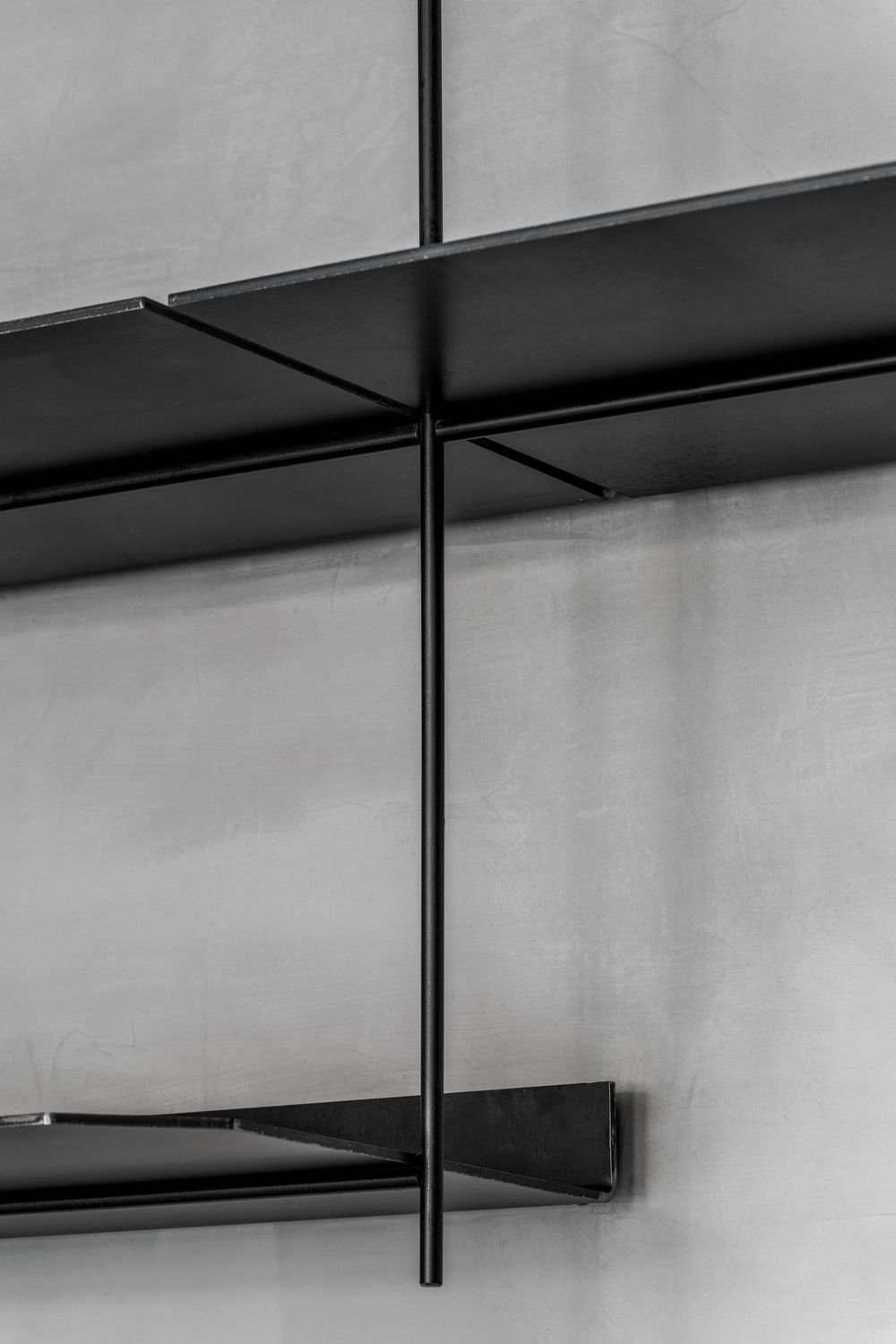
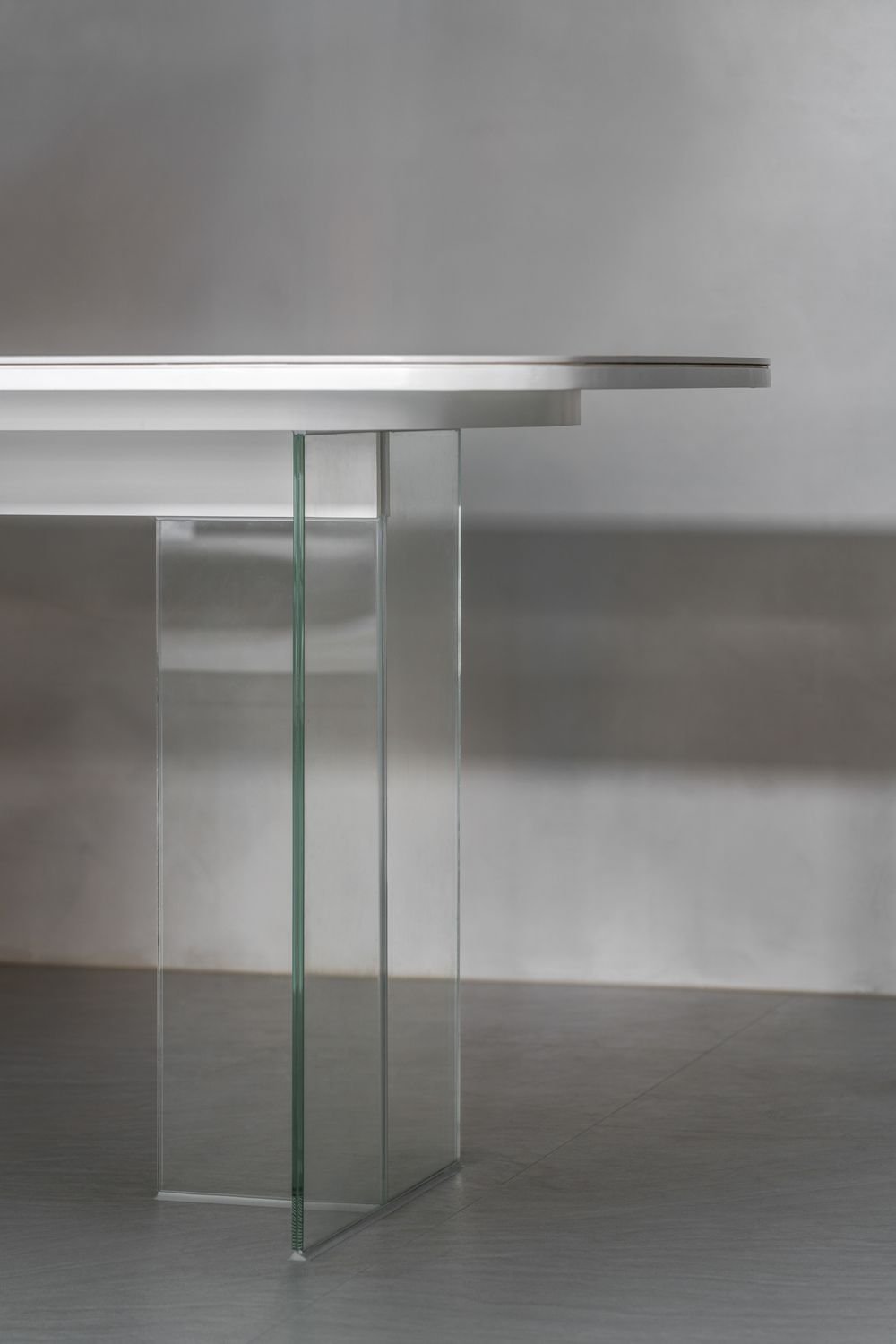
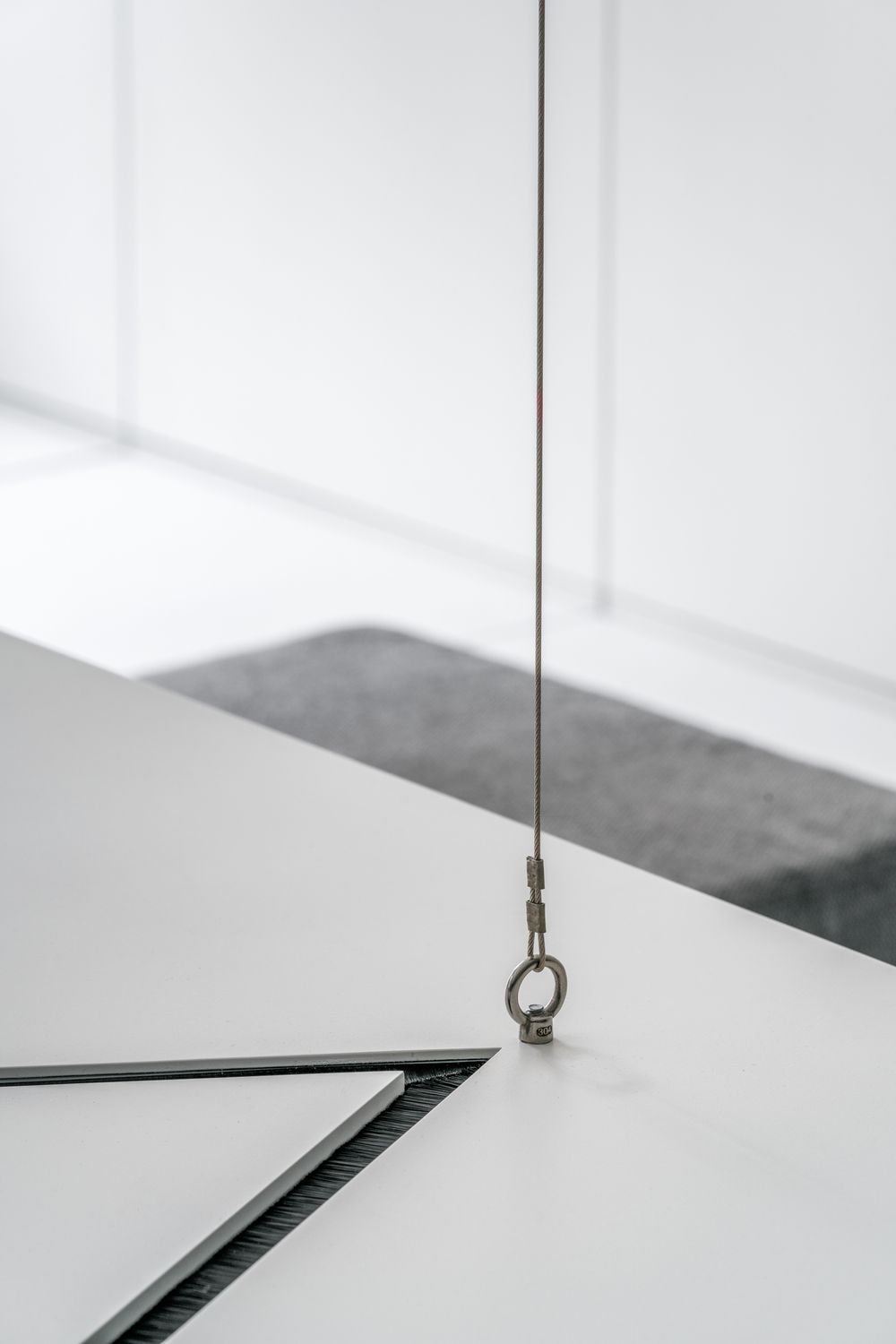
玄關和主牆前不等高的台面,賦予穿鞋椅、與機櫃平台的不同功能;同時,藉由白色與鋼索,將辦公桌、沙發背牆、與基座插頭隱匿地整合在大面積的收納櫃當中,以不具體的隔間滿足居住性需求,並同時維持視線的通透性。
For example, the platform in front of the entrance and the one beneath the main wall serve different purposes due to their varying heights, providing space for shoe benches and cabinet platforms, respectively. On the other side, by using white materials and wire cables, the office desk, low back wall, and electric plug box are hidden in large storage cabinets, catering to the needs of living without tangible partitions, while maintaining visual transparency.





設計面積 Area: interior 62.5m2 / 19p I balcony 49.5m2 / 15p
專案類型 Function:住宅
設計主持 Director:程禮譽
專案設計 Master Plan:張耀文
現場執行 Site Manager:楊捷新
空間攝影 Photography:YHLAA, 李易暹 Ethan Lee






