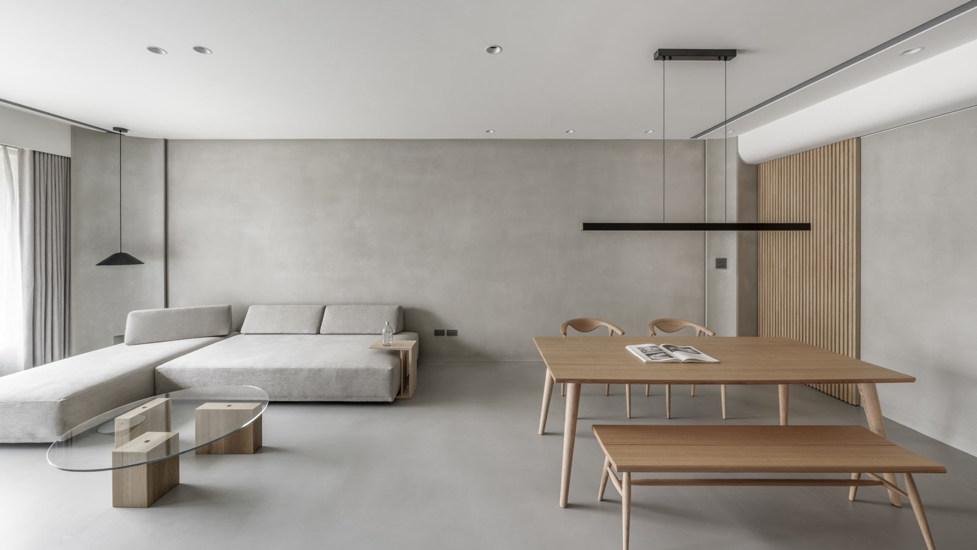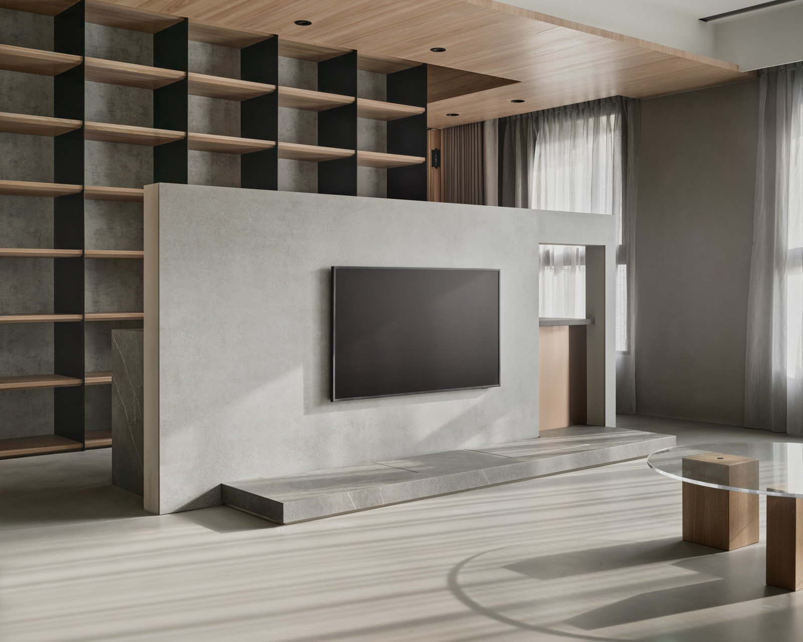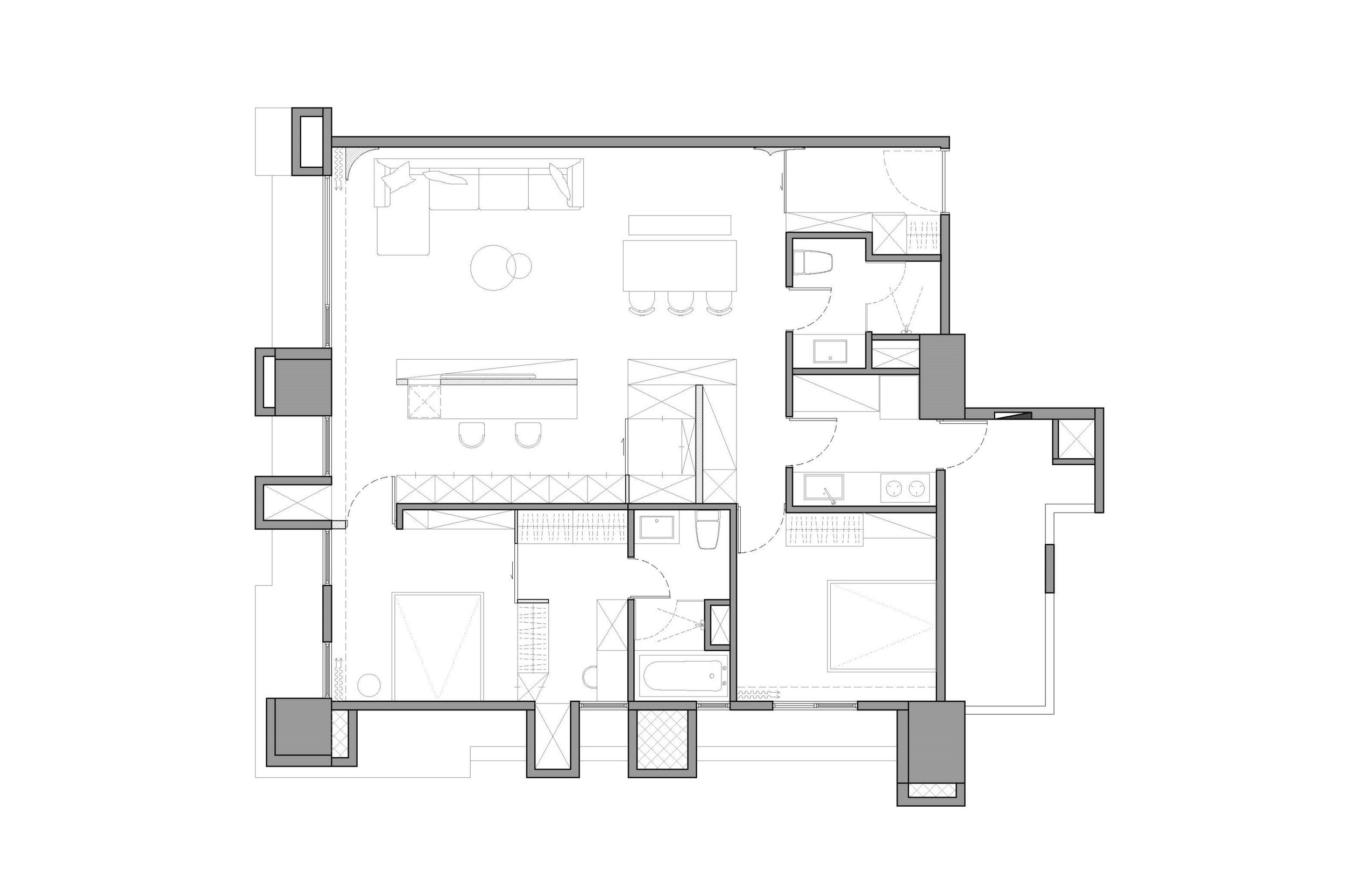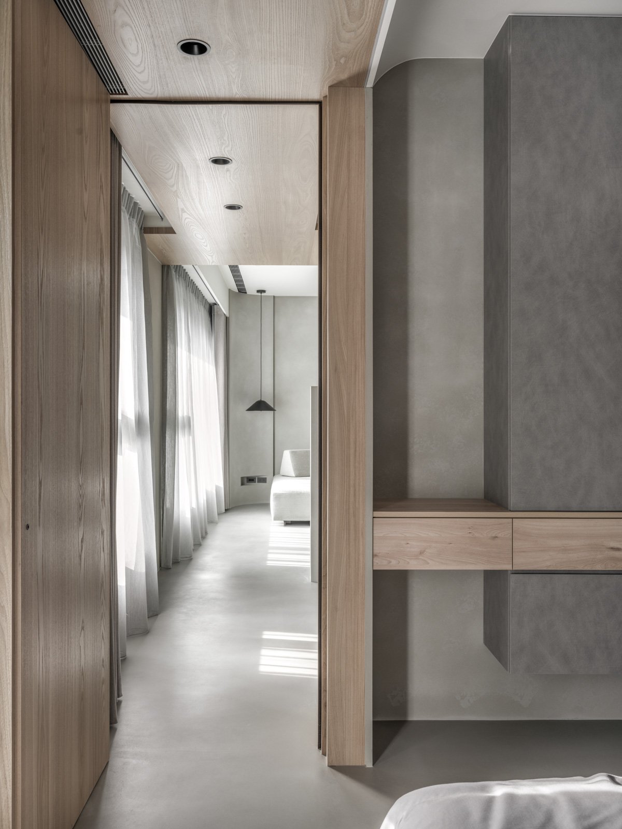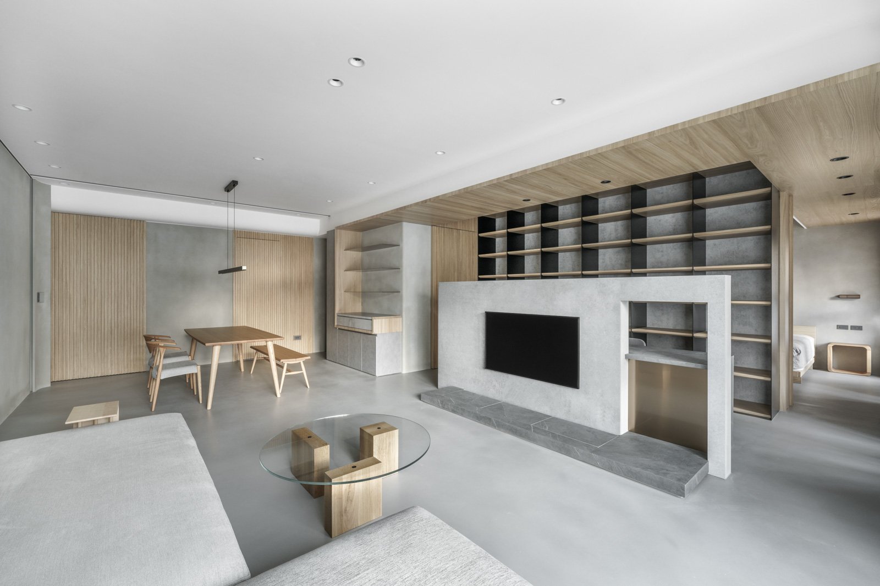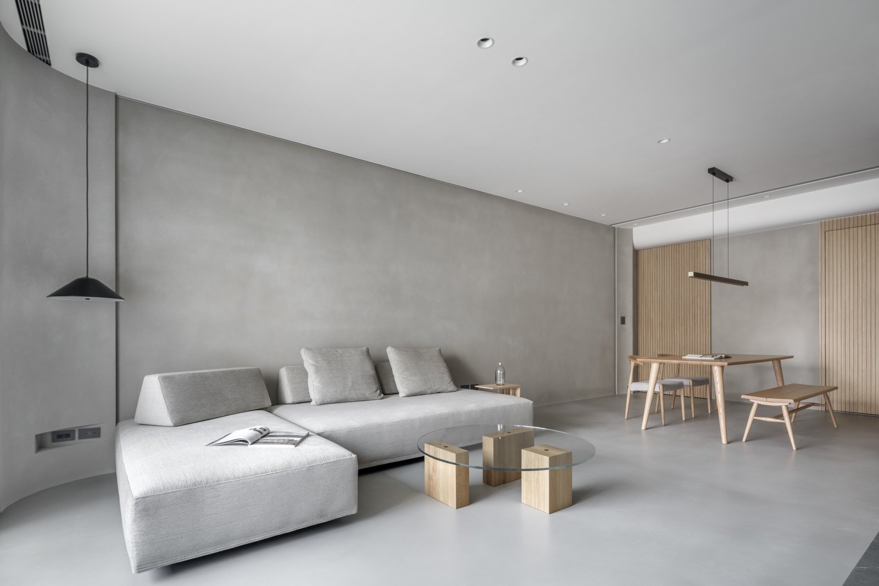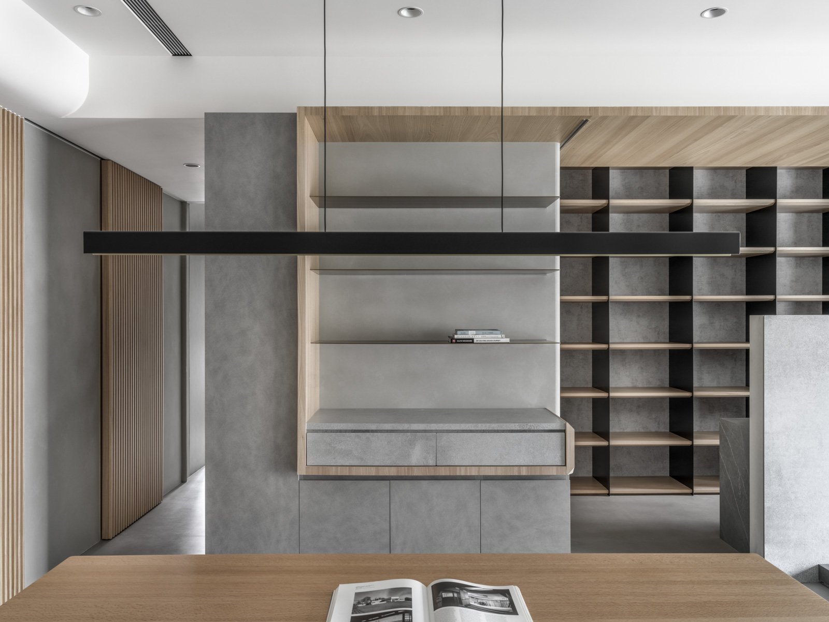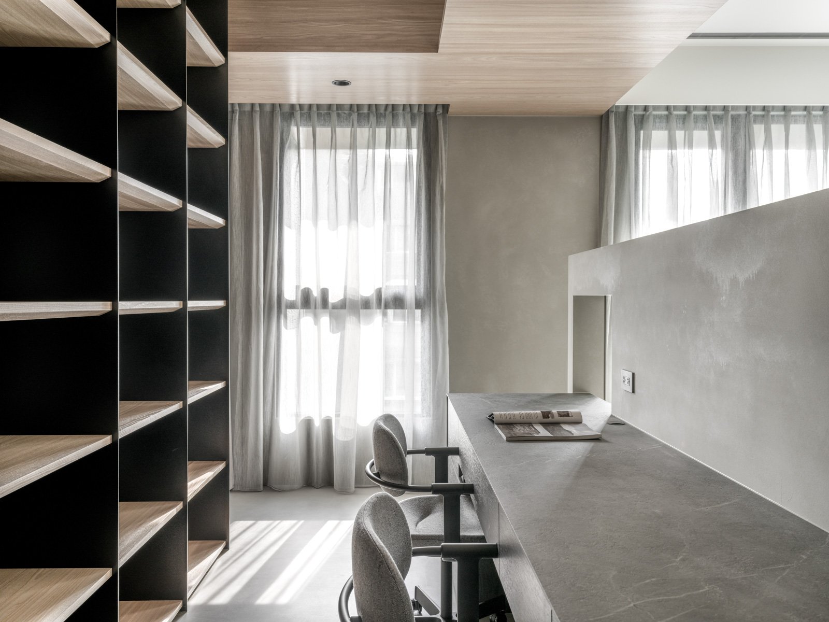Fan
/ Nesting Series居住者為一對醫界夫妻,雙方在下班返家後,仍常態性需要在家研讀病例、或進行學術研究;理解醫界業者面臨的高壓生活型態,我們思考如何賦予屋主一個能放鬆、安定並舒緩情緒的歸屬感,並同時能提供一個獨立、並有助於專注的居家辦公空間。
The occupants are a couple of doctors who frequently review medical cases or conduct academic research at home after work. Given the high-pressure pace of their lives, the design aims to create a relaxing, stable, and stress-relieving sense of belonging for the occupants, while also providing a home office space that allows for independent work and enhances focus.
借助基地大面積的自然採光,將立面大面積地留白,簡化空間中所有的裝飾與色彩,僅以灰、白、黑為主色調、並以原木色作為對比,透過層板、格柵,和傢俱的點綴,木紋增添了視覺上的溫度,營造簡約樸質的靜謐氛圍。
Leveraging abundant natural light, the spaces are left blank, with minimal use of colors and decorations, primarily employing shades of gray, white, and black, accented by contrasting natural wood tones. Through the use of shelves, slatted claddings, and furniture accents, the wood grain adds warmth, creating a calm and cozy atmosphere.
在開放平面中,配置了充足的隱藏櫃體,以滿足生活中的收納需求;而為了保留動線的靈活性、視線的穿透性,與體感的開闊性,以半腰的隔間矮牆,界定了電視牆、書房隔間,和雙側通往主臥、儲藏室的過道,保留了最佳的電視觀看高度和距離,並創造了一個隱蔽的閱讀角落,最終在牆體上切鑿一窗,彷彿二個區域之間的對話從未間斷。
In the open floor plan, sufficient hidden storage cabinets are provided to meet daily storage needs. To maintain flexibility of movement, visual transparency, and openness of the space, a semi-height partition wall is installed at the core, defining the TV wall, study area, and corridor leading to the master bedroom and storage cabinet. This not only preserves the optimal viewing height and distance for the TV but also creates a private reading corner. The hollow window cut into the wall serves as a reminder of the uninterrupted dialogue between the two areas.
設計面積 Area: 105m2 / 32p
專案類型 Function:住宅
設計主持 Director:陳語蓁
專案設計 Master Plan:王宇涵,郭芸廷
現場執行 Site Manager:楊捷新
空間攝影 Photography:YHLAA, 李易暹 Ethan Lee



