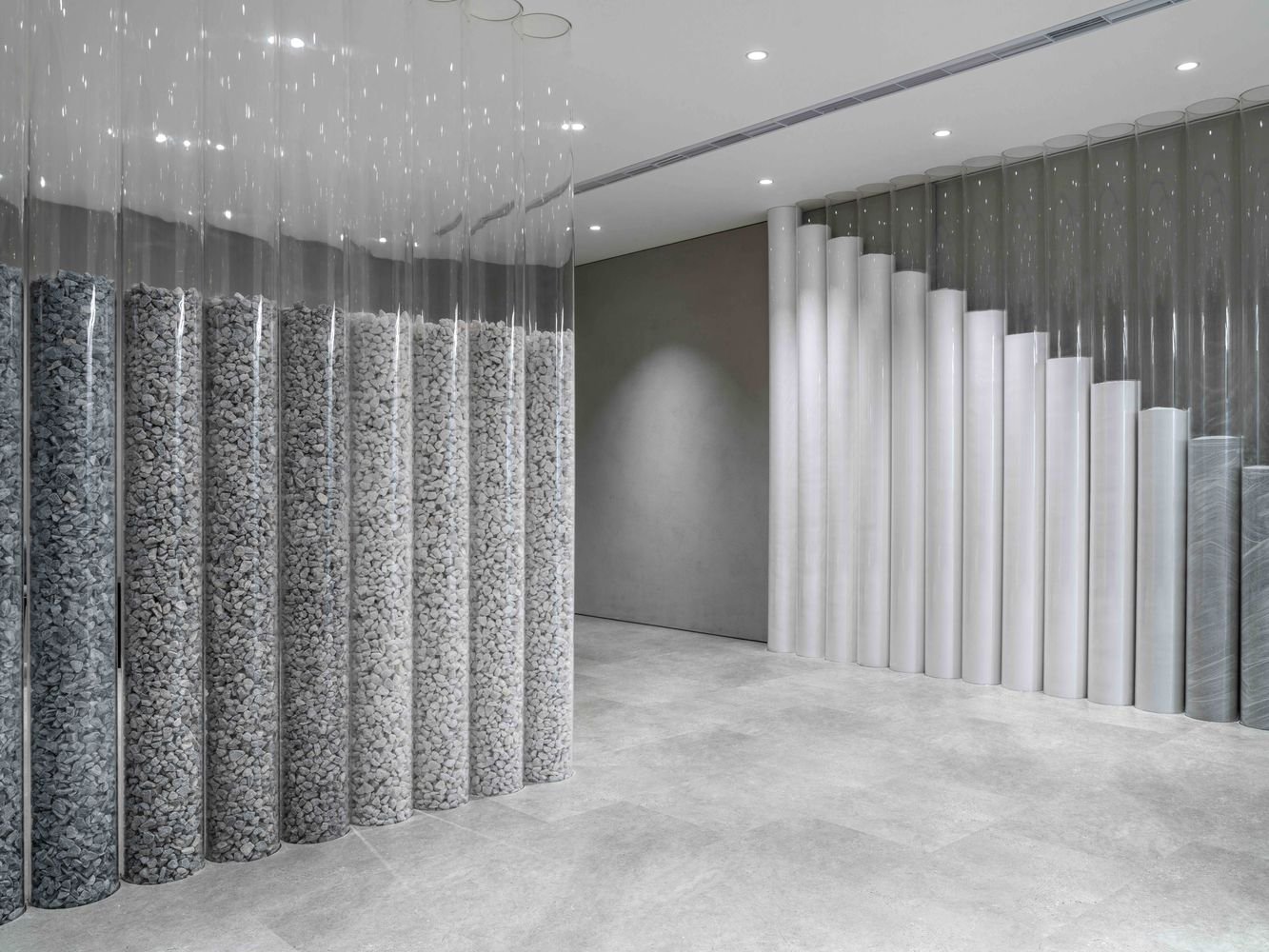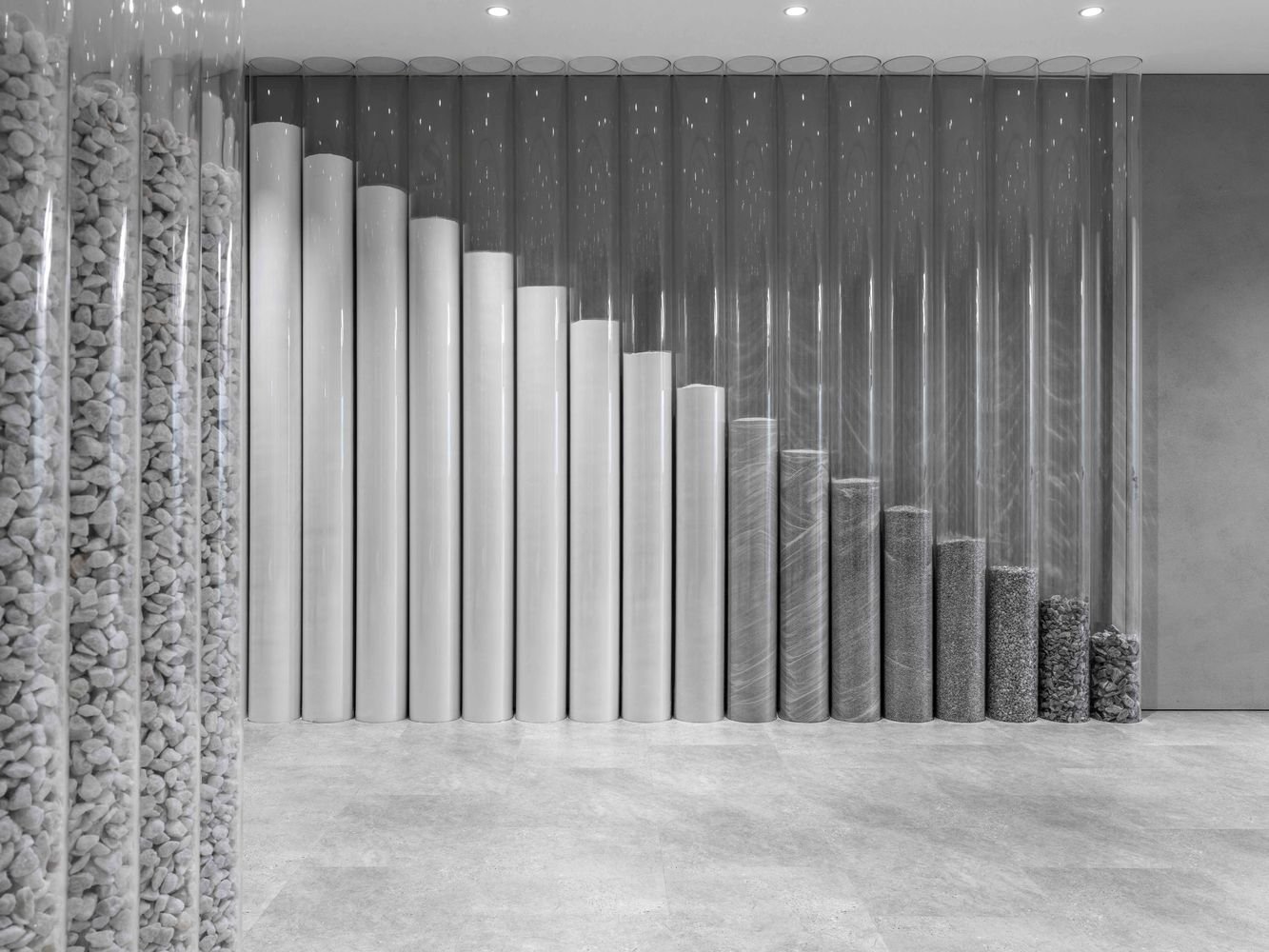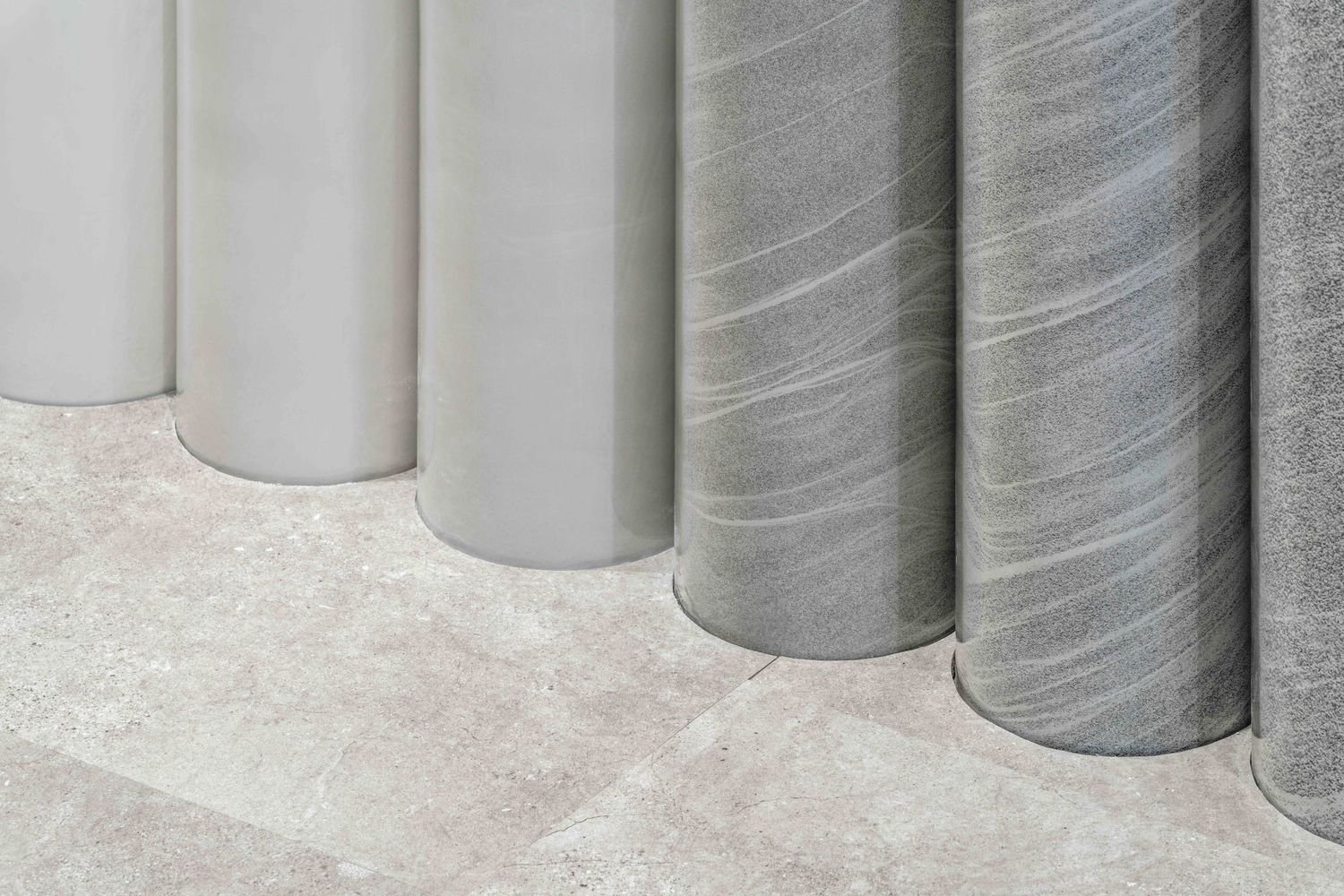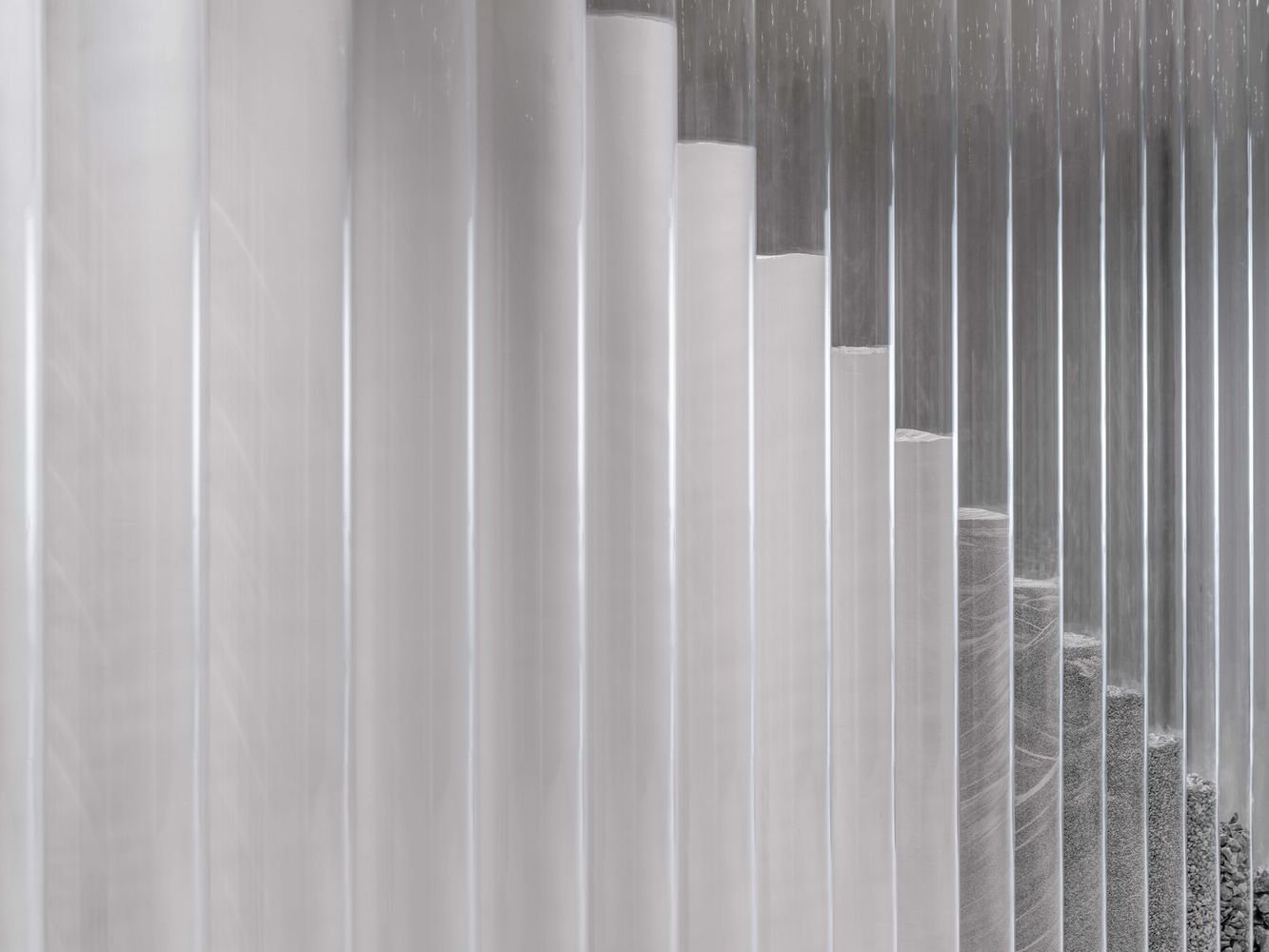Mineral Lab
/ Experimental Series礦粉實驗室
使用者為道路標線工程的原物料生產商,在空間與行業之間轉變而成的礦粉辦公室。
在產業的再生與世代承襲之間,思考如何讓空間能傳達企業的服務與價值。
The client is a supplier of raw materials for road marking contractors, transformed into a mineral powder office space. Between the industry regeneration and inheritance, the design theme considers how to convey the service and values of the enterprise through the renovation.
將空間原有的隔間與木作全數拆除,再根據業者的實際需求,將平面各半劃分為密閉的會議辦公室與半開放的交誼式空間,並以試管作為其隔間。
After demolishing all existing partitions and interior woodwork, the floor plan was divided and then demarcated into conference rooms and open spaces by acrylic pipes according to the client’s actual needs.
道路標線工程的主要原物料取自於採石場大量的原石餘料,將不同研磨階段、密度迥異的碎石裝載至頂天立地的透明管件,並依照顆粒疏密、色澤、純度,依高低次序並列,形成上半部透光、其餘不透視的隔屏。此舉考量基地採光條件所衍生的一種新的隔間型態,除了改善空間的窘迫感、延伸視線的穿透性,亦以抽象方式呈現業者業務服務的演化過程,傳達其企業精神與價值。
The main raw materials for road marking construction are derived from remnant stones from quarries. Different stages of grinding stones with varying densities are loaded into acrylic pipes. They are arranged in order of density, color, and purity to form a screen with the upper part translucent and the rest filled with stones. The array of pipes represents a new type of partition, which improves the lighting conditions of the site, alleviates the sense of space confinement, and extends the penetrability of sight. Meanwhile, it implies the evolution of the client’s business services to convey their corporate spirit and values.
設計面積 Area: 157m2 / 47.5p
專案類型 Function:辦公室
設計主持 Director:程禮譽
專案設計 Master Plan:王宇涵
現場執行 Site Manager:陳語蓁,莫東設計
空間攝影 Photography:YHLAA, 李易暹 Ethan Lee













