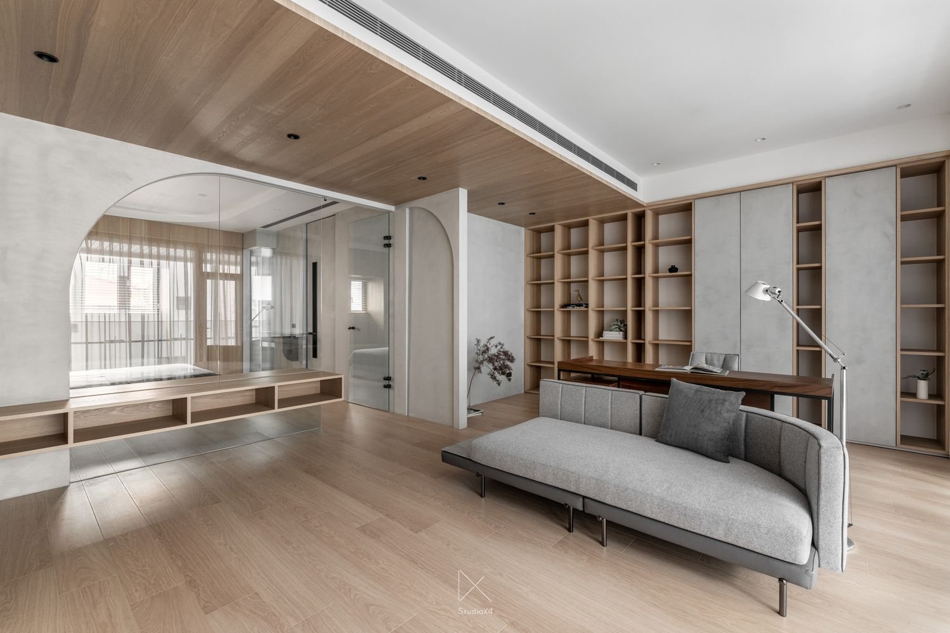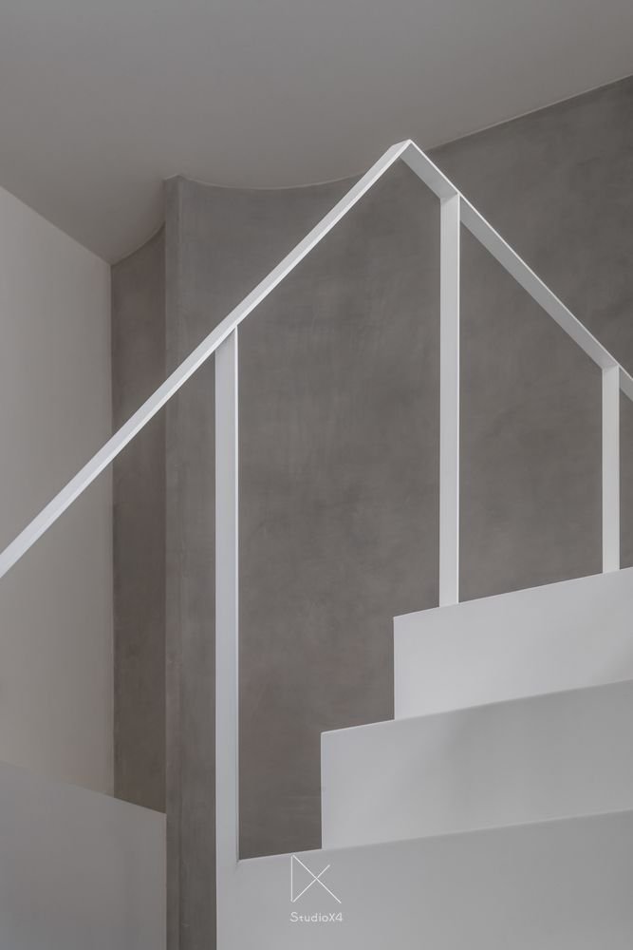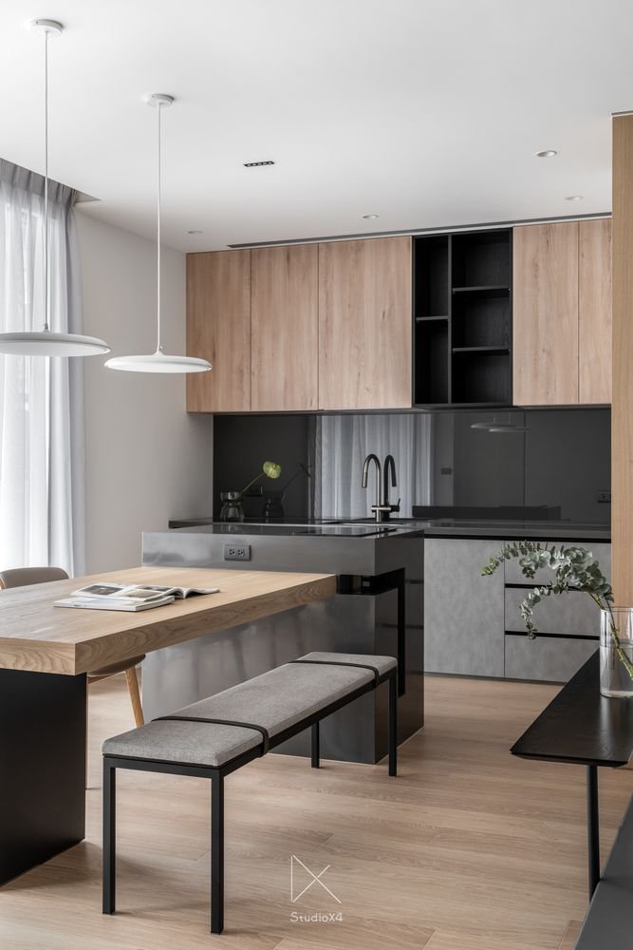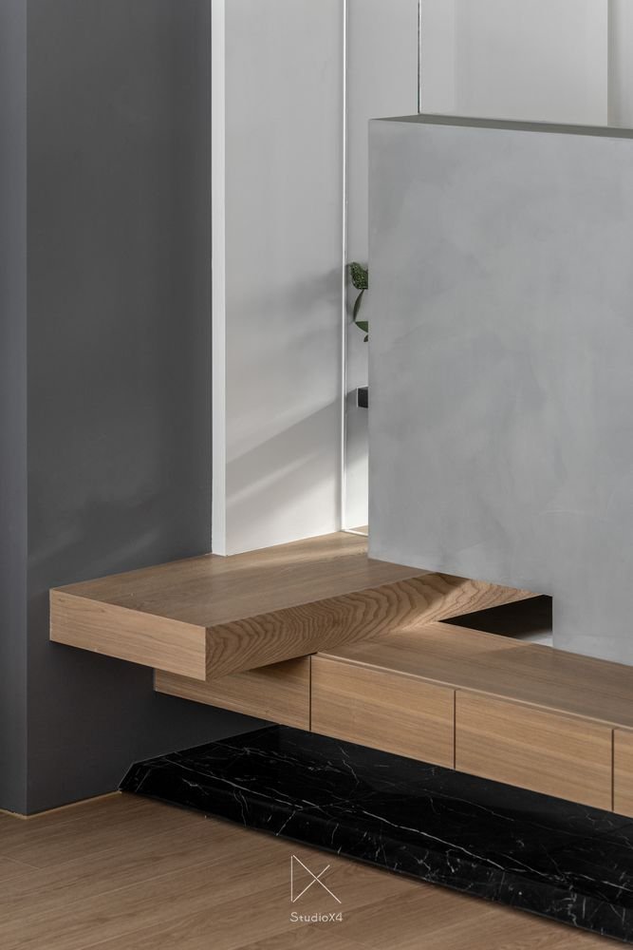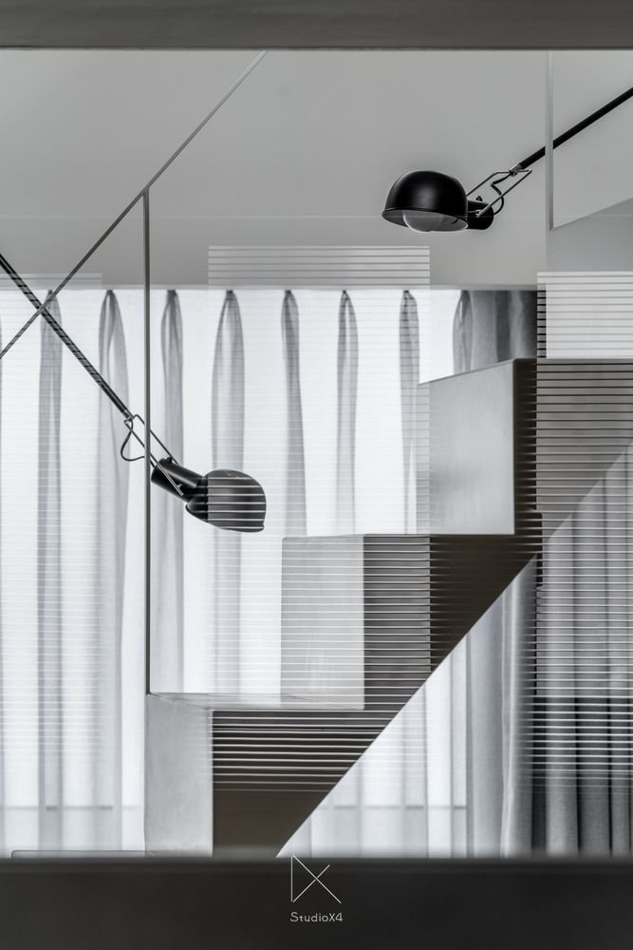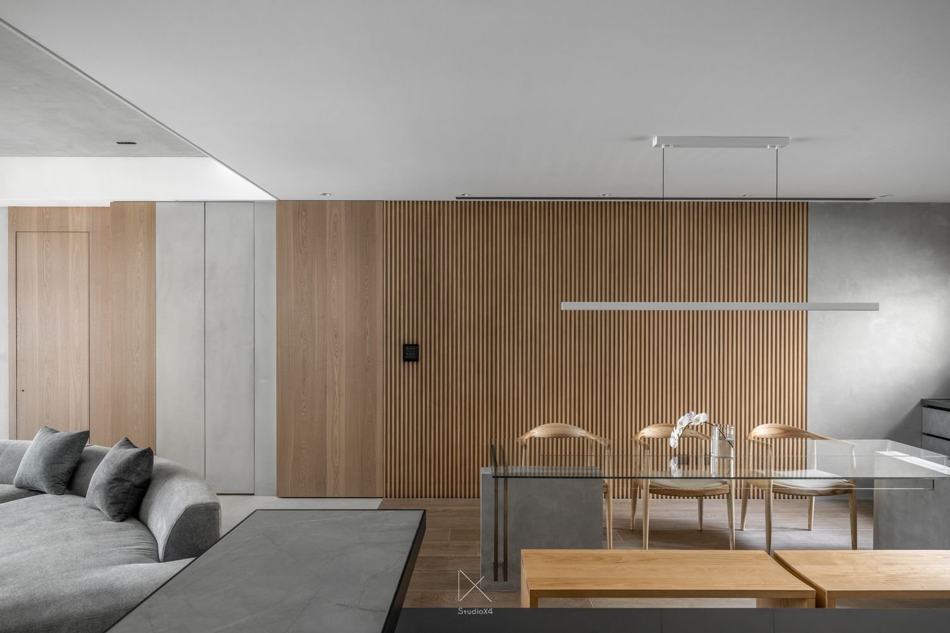K Vertical Village
垂直村莊
本案位於臺北盆地,在5.5層的空間中,三個不同的家庭屬於同一家族,共同生活;在隱私及共享中,找尋對於傳統家族三合院的嚮往,也許這會是另外一種台北生活的樣貌。
“修身、齊家、治國、平天下“,很恰當的替我們的人際關係做了一次梳理。在自身、家庭、家族、社會之間,自身與家是一座橋樑,對外連結。並非將陌生人放入一個空間共同生活,而是以家人作為垂直村莊的嘗試。在這個垂直空間中,人與家庭連結、家庭與家族共享、家族與社群共同生活,角色之間相互依偎。
"In the 5.5-story space, three different families belong to the same clan and live together. In the privacy and sharing, we can find the yearning for the traditional family triad house, which may be another kind of Taipei life.
The old Chinese phrase "Cultivate one's morality, regulate one's family, govern one's country, and bring peace to the world" is an appropriate way to sort out our interpersonal relationships. Between ourselves, our family, our clan, and society, we are connected to our home as a bridge to the outside world. Instead of putting strangers into a space to live together, we try to use family as a vertical village connection. In this vertical space, people and family are connected, families and clan are shared, clans and community are lived together, and roles are clinging to each other.
在我們居住的現代都市中,受惠也受限於經濟起飛的快速發展,長久以來囚禁於千篇一律的鳥籠大樓,在幾十年不斷發展及演繹的洪流中,每個面向都向著更好的方向前進,唯獨「居住」似乎被按下暫停鍵。
生活其中,失去了人與人互動的機會與空間。而在垂直生活或是共享生活的概念於千禧年間被提出後,又受限於現實社會,陌生人之間關係的疏遠,難以實現。其中不乏有共生公寓、協同工作空間、垂直都市等充滿前瞻性的嘗試,卻止步於缺少歸屬感。
In the modern Taipei city we live in, we have benefited from the rapid development of the economic development but also have been confined to the same old birdcage buildings for a long time, and in the flood of decades of continuous development and interpretation, every direction is moving forward for the better stage, except for "living" which seems to have been put on hold. Living in them has lost the opportunity and space for human interaction. After the concept of vertical living or shared spaces was introduced in the millennium, it is difficult to be realized due to the strangeness in the society. There are many forward-looking attempts such as symbiotic apartments, collaborative workspaces and vertical cities, but they stop at the lack of a sense of belonging.
設計面積 Area:363 m2 / 109.8 p
專案類型 Function:獨棟住宅
設計主持 Director:程禮譽 陳語蓁
專案設計 Master Plan:王宇涵 林修竹
現場執行 Site Manager:林修竹
空間攝影 Photography:YHLAA, 李易暹 Ethan Lee









