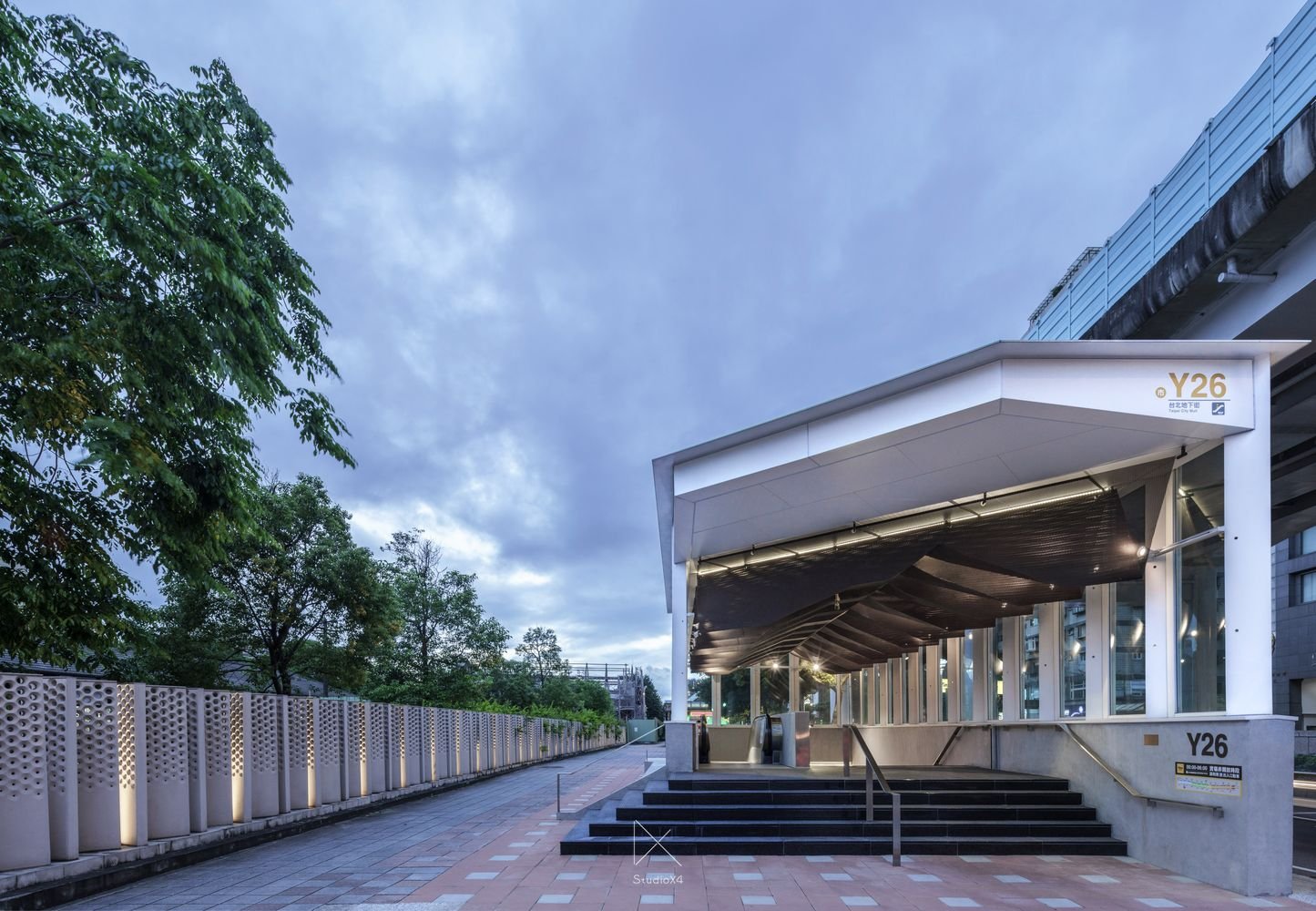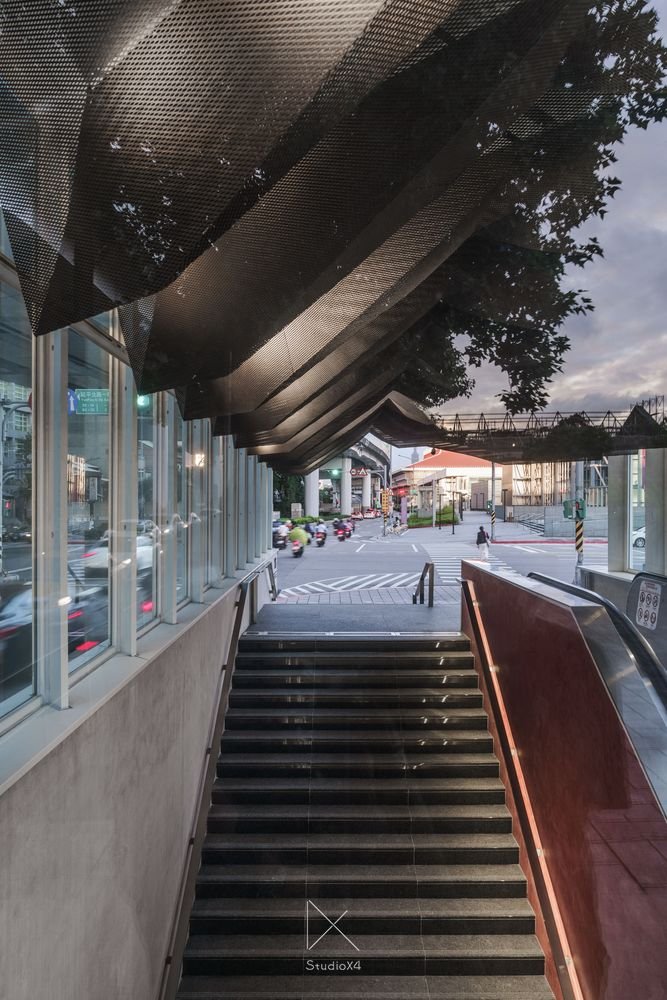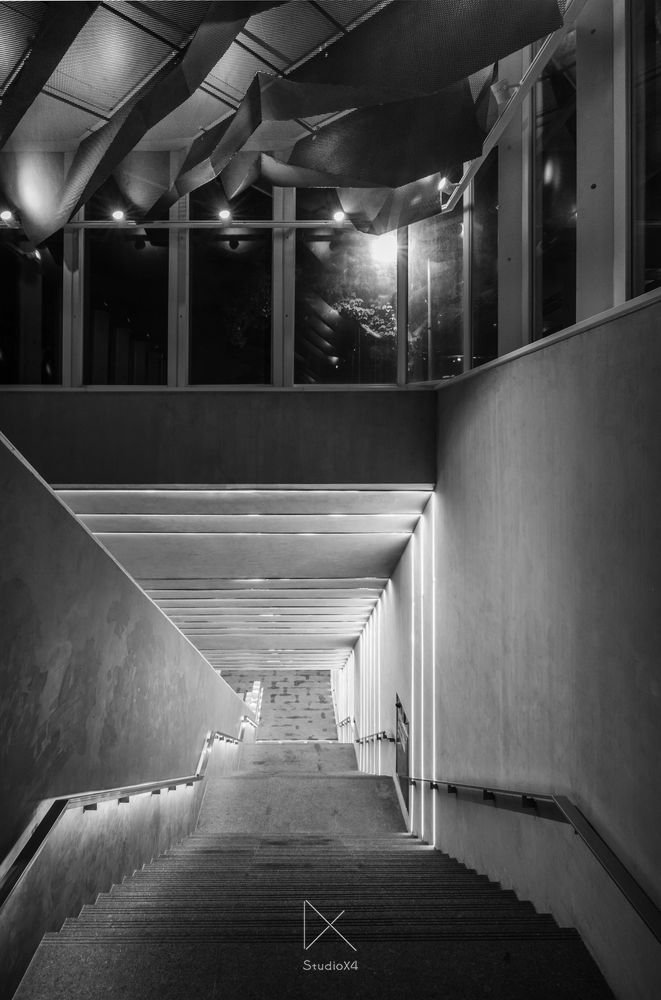Y26
台北地下街Y26出入口改造
為市民大道28處出入口再造計畫之第一步,設計團隊以都市醫生的角色,藉由最少限度地介入, 重新喚起每一出入口的自身故事。 建築量體使用通透的板結構,吸引人群重新連結地下與地下商圈;並將建築內部植入考訪鐵道部百年屋頂,在地化的敘述歷史與現代。
The Y26 entrance is an exit of Taipei main station underground streets, which was established in the early 80s. With the increasing prosperity of society, the original design is lurking some issues such as improper circulation and aging for both the underground and the building itself. Taking the role of a city doctor by minimal intervention, the new Y26 is arranged with high transparency to bring more sense of safety for the citizens and tourists.
設計面積 Area:地面層115.5 m2 地下層148.5 m2 / 地面層35坪 地下層45坪p
基地位置 Location:台北中山
專案類型 Function:公共工程
設計主持 Director:程禮譽
設計團隊 Collab with:Curvink Architects 曲墨建築師事務所
藝術指導 Art Director:中原大學建築系 陳宇進教授
施工團隊 Construction:元創國際實業股份有限公司
空間攝影 Photography:YHLAA, 李易暹 Ethan Lee



























