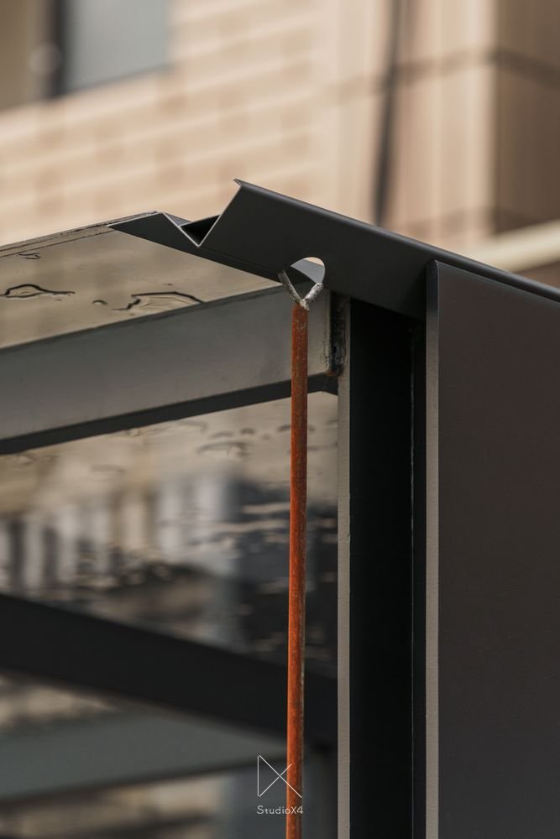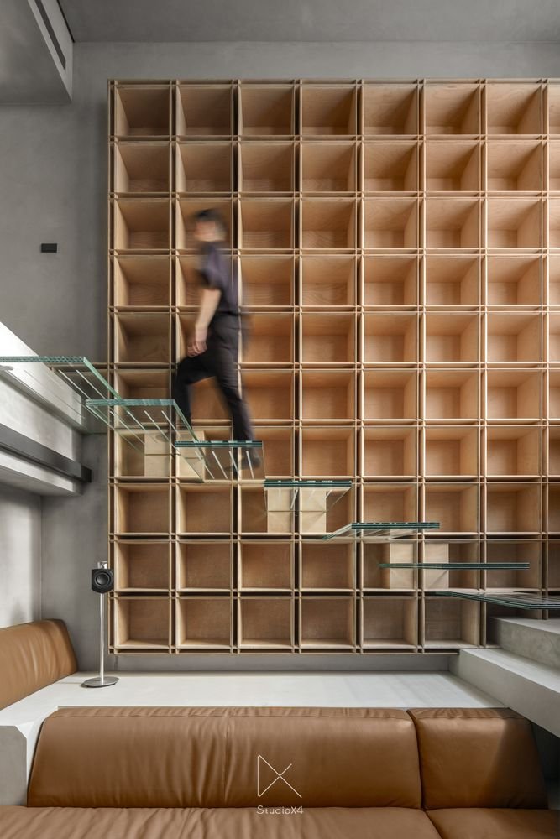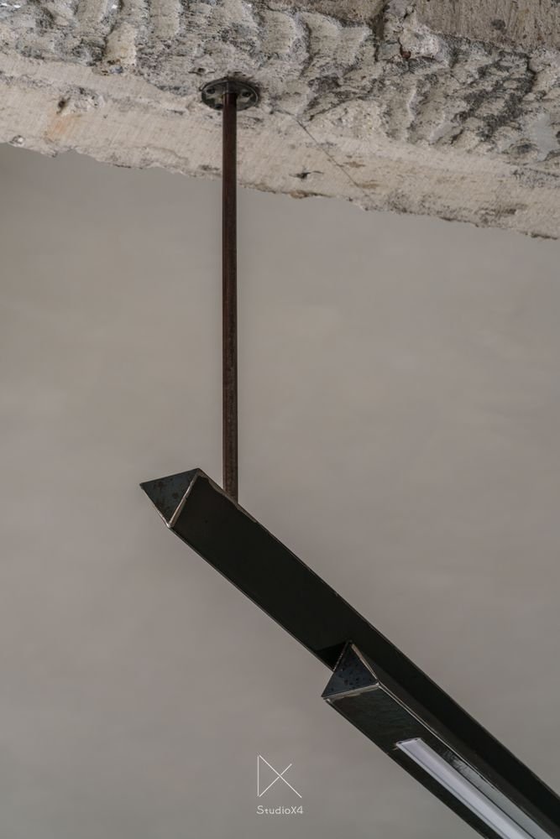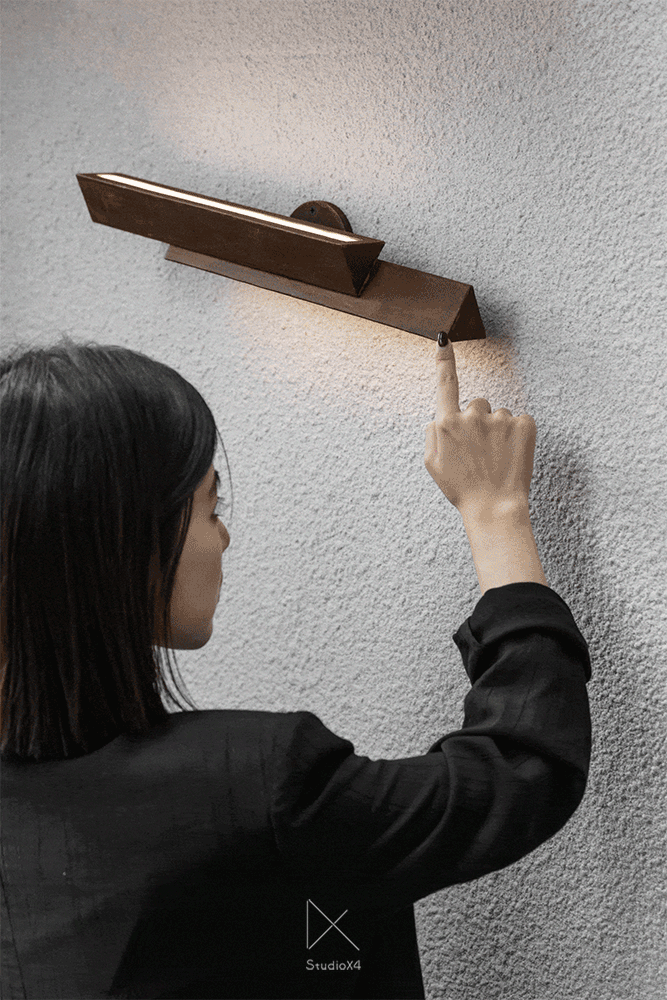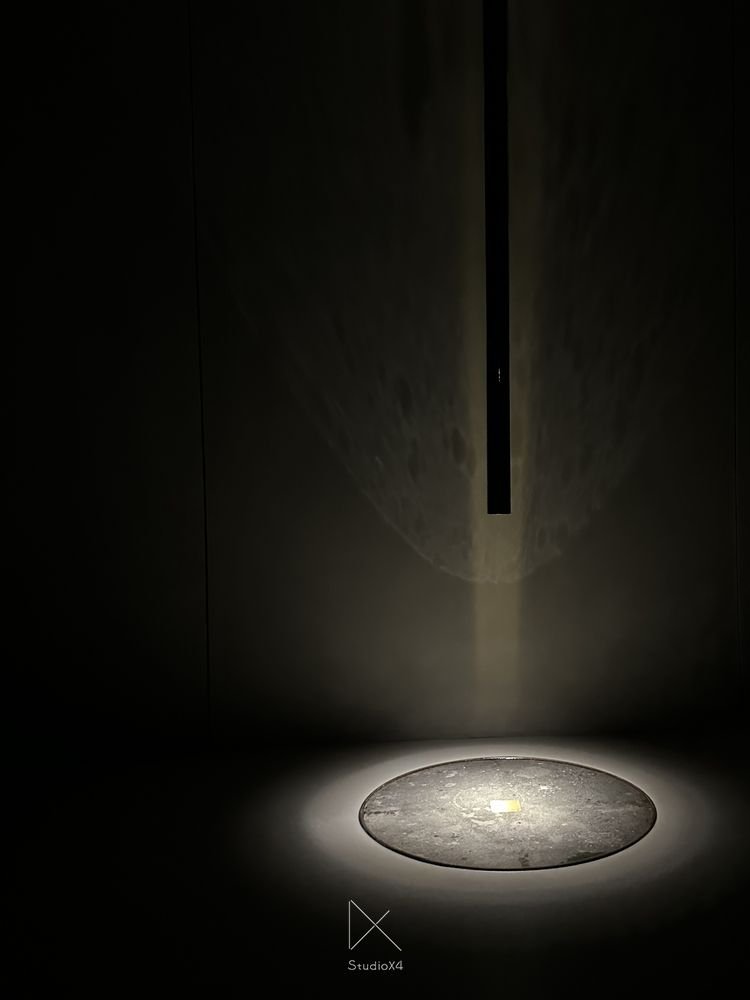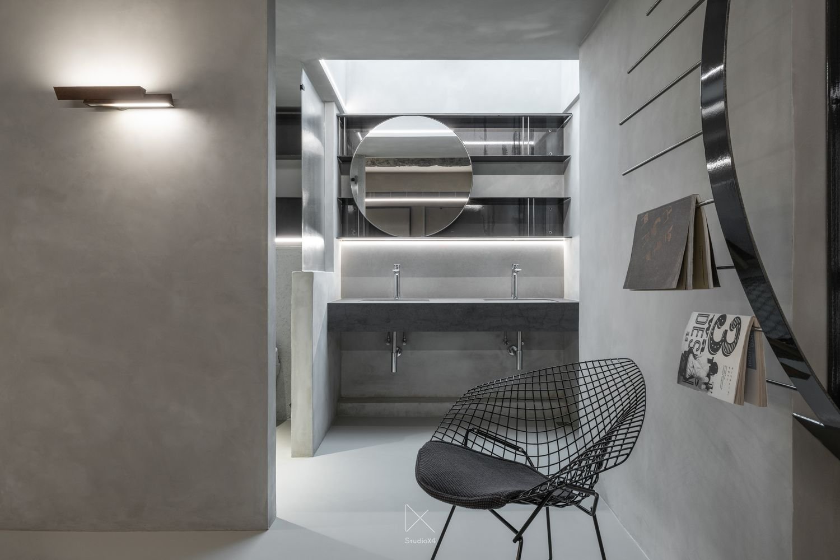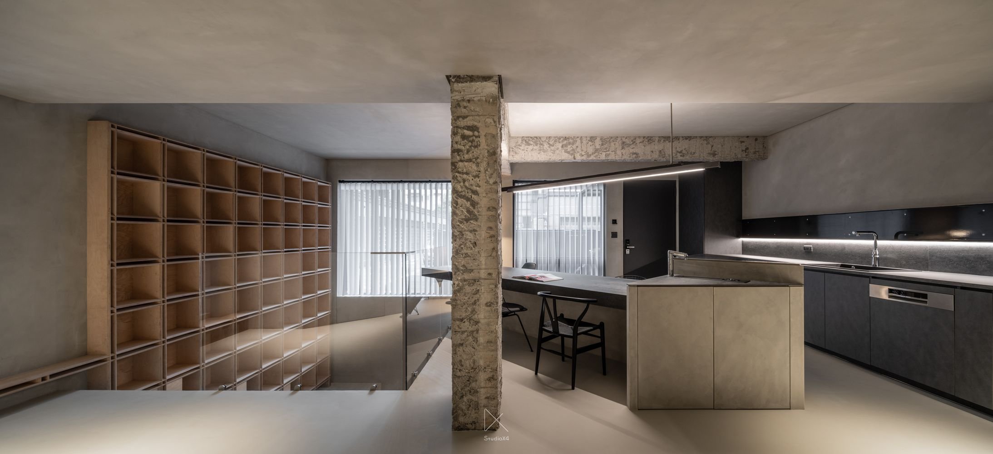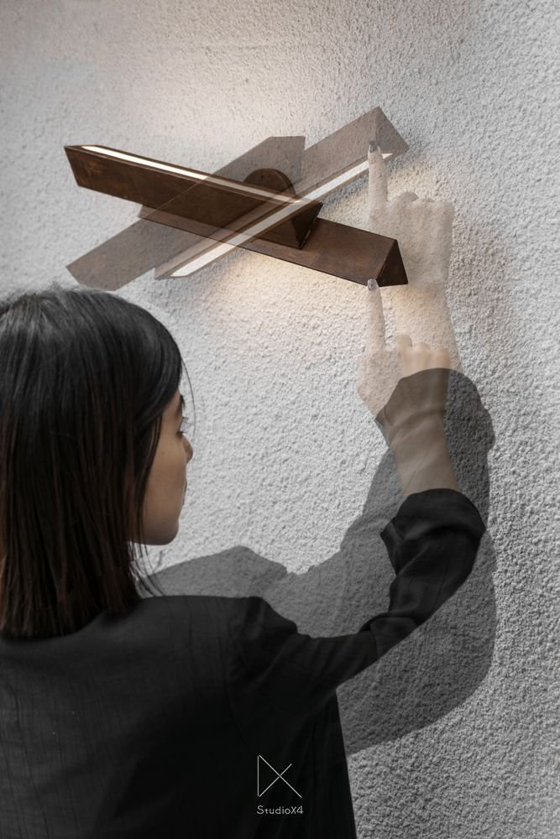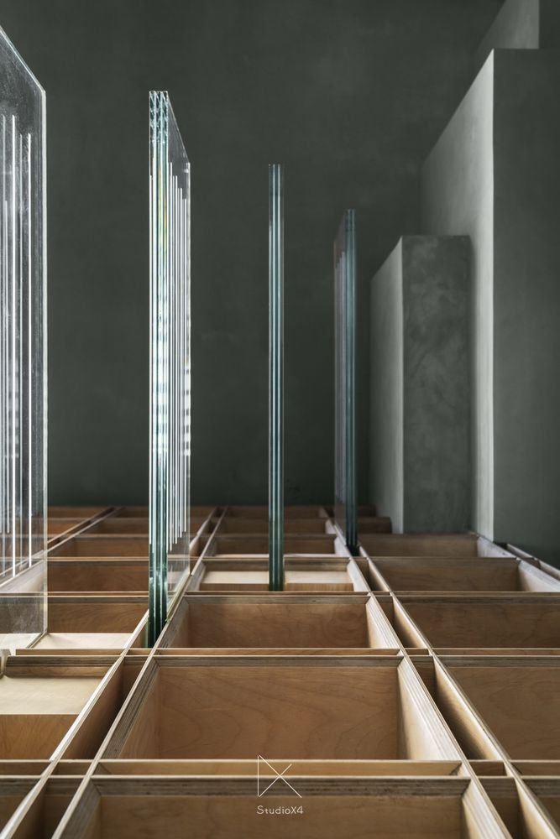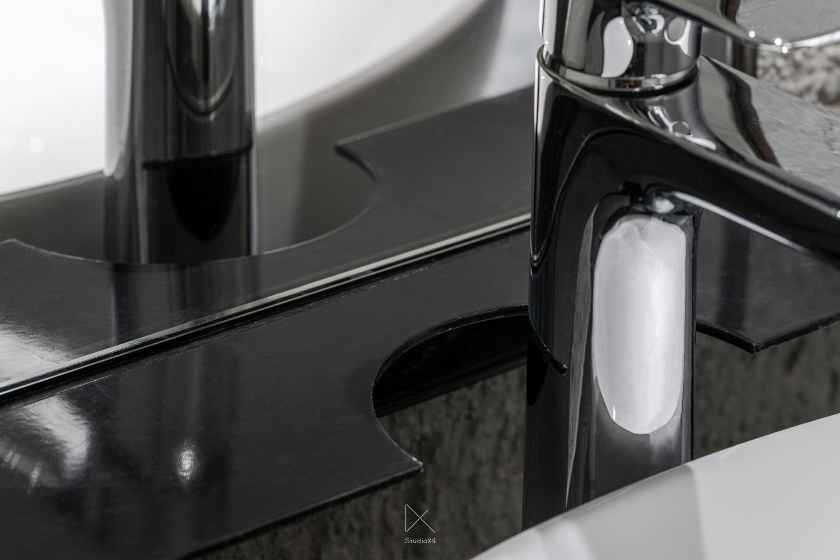TBS
關於時間
【時間】是近幾年乘四建築師事務所一直討論的一個重要元素,我們嘗試在各個角落讓人「看見或是觸摸時間的流逝」,著重的不是結果,而是實驗的過程。 在討論時間這個要素之前,我們必須先接受時間是片段的,很難用於創作之中,它不是一個形體可以被歸類成為風格,也因此這是我們所需要面對的第一個課題。 很幸運的,基地本身位於台北市熱鬧市區的一棟步登公寓的一樓,四周的舊街廓提供了足夠的歷史作為養分,以及足夠的採光讓材質的運用可以更容易被觀察,我們將「時間」呈現在日常生活的各個角落:
【Time】 is an important element that has been discussed within studioX4 in recent years. We try to let people [see or touch to feel the passage of time] in various corners, and what we present in this case is not the result, but an experimental process. Before discussing the element of time, we must first accept that time is fragmentary and difficult to use in our creation, and it is not a form that can be categorized as a style. Fortunately, the site itself is located on the first floor of a traditional-Tawan-style apartment building in the downtown area of Taipei City, and the surrounding environment provides enough history as nutrients, as well as sufficient sunlight to allow the use of materials to be more easily observed.
【落水鏈與雨】 我們可以透過材料特性的變化來感受時間,化學實驗中用來引導液體的玻璃棒給了我們很大的啟發,因此以鋼筋取代傳統落水鏈,並在周圍的鋼材中使用了防鏽處理,唯獨鋼筋落水鍊不做防鏽加工,使其隨時間與雨水反應。
【一座17棵樹的床】 床架採用了台灣原生種柳杉,取材自新竹山區,歷經靜置、乾燥,保留了原始樹木的年輪及裂痕。
【樓梯與下樓的裸女】 杜象的下樓的裸女給予很大的啟發,時間是片段的,我們唯有看到【動作的過程】才能感知到時間。 玻璃樓梯可以察覺到行走的過程,以及強化行走時的情緒。
【柱與梁】 使用手工具慢慢鑿出其原本樣貌,不是新,也不是舊。 有趣的是挖鑿梁的過程中,意外的鑿出了35年前模板內的手套。
【燈具的鏽蝕與原貌雙胞胎】 碳化的鐵終將成為鏽蝕的鐵。
【動的過程】 透過物理上的運動,時間得以被看見。
【月球】 月球不發光,它反射。 中間為原始地坪,保留了施工中的髒汙及時間,用以對照周圍。
Intentionally replacing the waterspout pipe with rust-proof rebar to emphasize the flow of time.
Partial beams and columns were intentionally left as austere surfaces.
An epoxy inlay of primitive rough cement circle on the ground floor is preserved to reflect the building's age without producing construction waste.
Pendant lights with oxidized iron finishes provide a unique, timeworn touch
Incorporated wall lamps and mirrors that rotate clockwise to symbolize the passing of time.
The glass staircase was inspired by Marcel Duchamp's "Nude Descending a Staircase, No. 2," which contours the motions of elapsed moments.
Sustaining wood knots for 17 years, a timber slatted bedstead constructed with halved joints.
設計面積 Area:155 m2 / 47 p
專案類型 Function:住宅
設計主持 Director:程禮譽 陳語蓁
專案設計 Master Plan:程禮譽 陳語蓁 林修竹
現場執行 Site Manager:陳語蓁 林修竹
空間攝影 Photography:YHLAA, 李易暹 Ethan Lee




