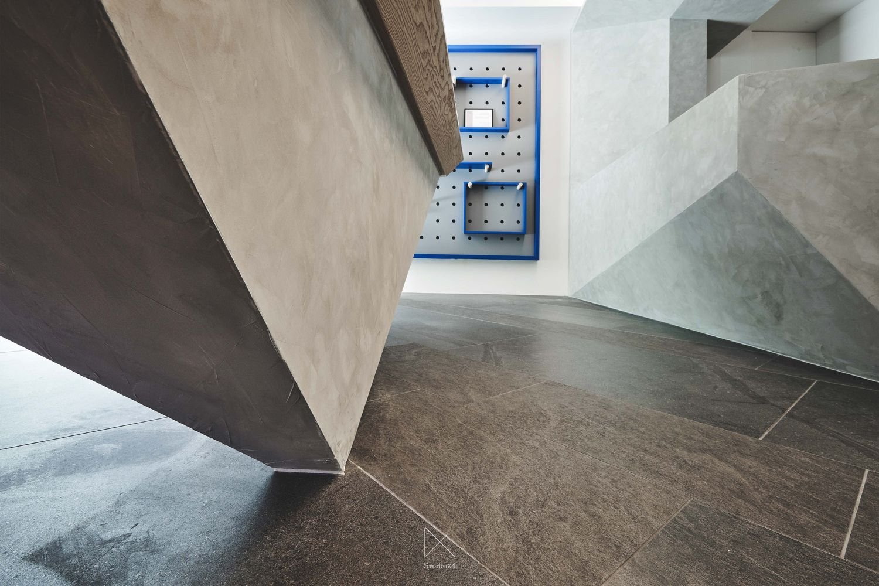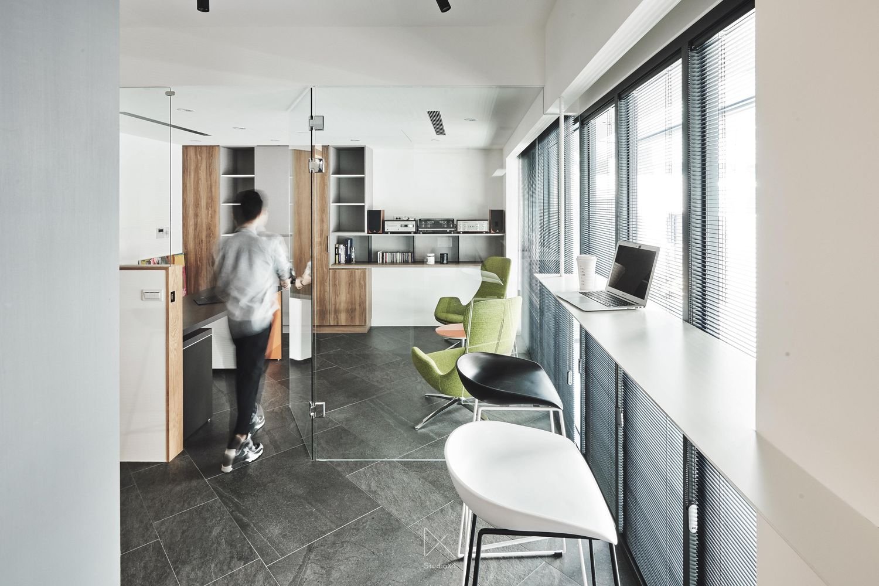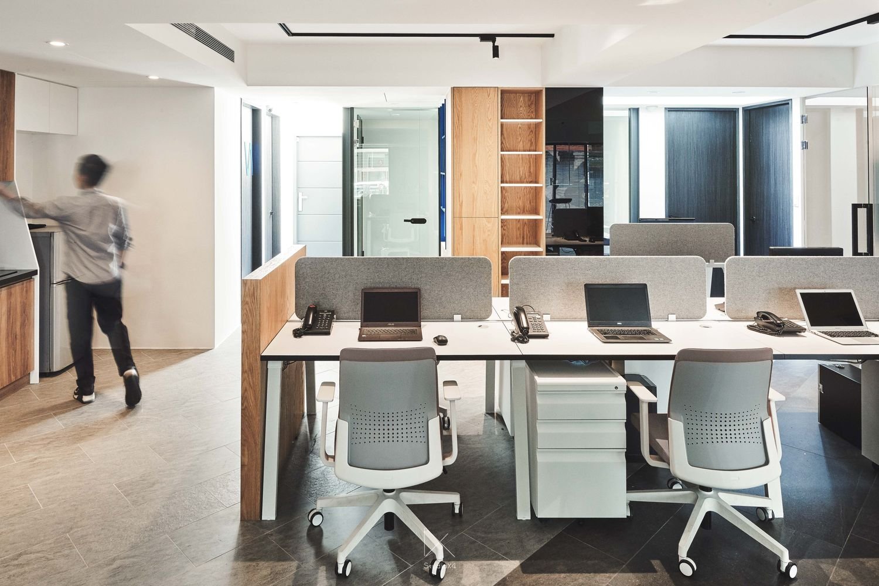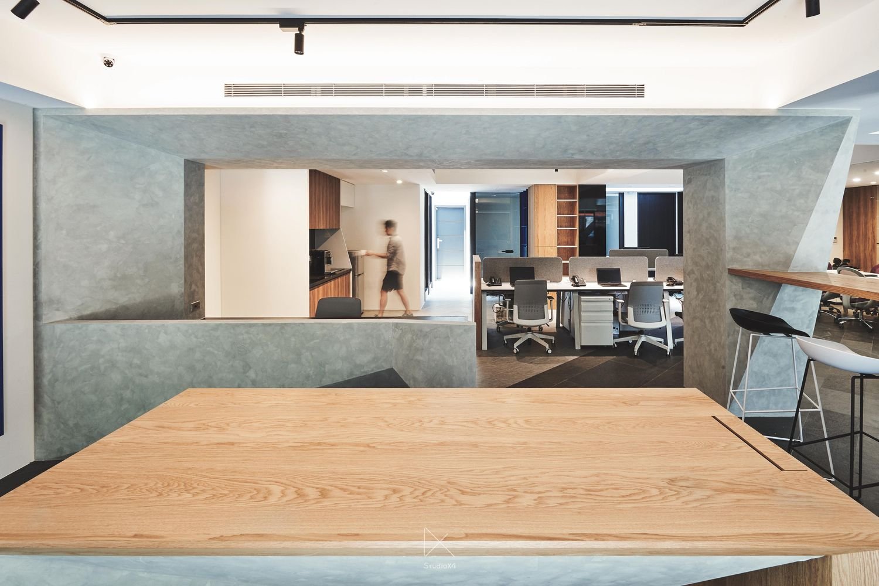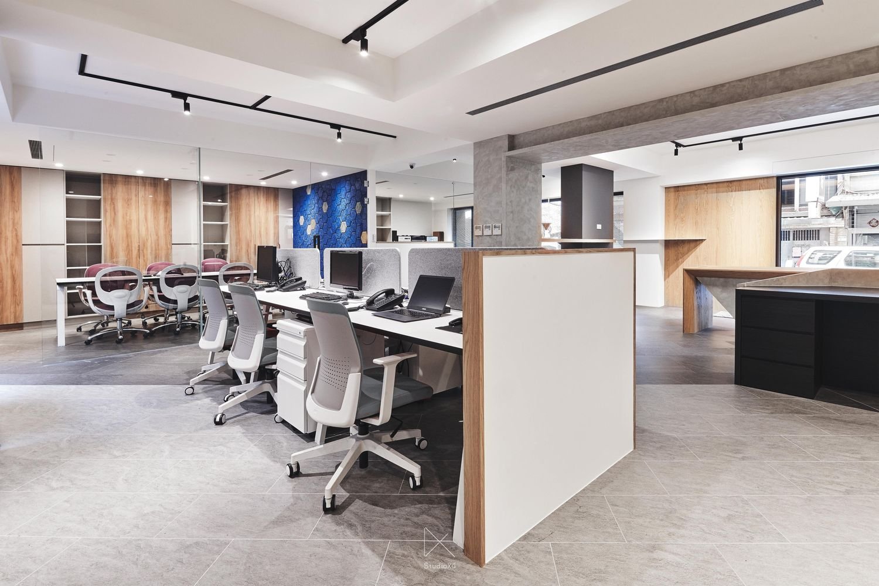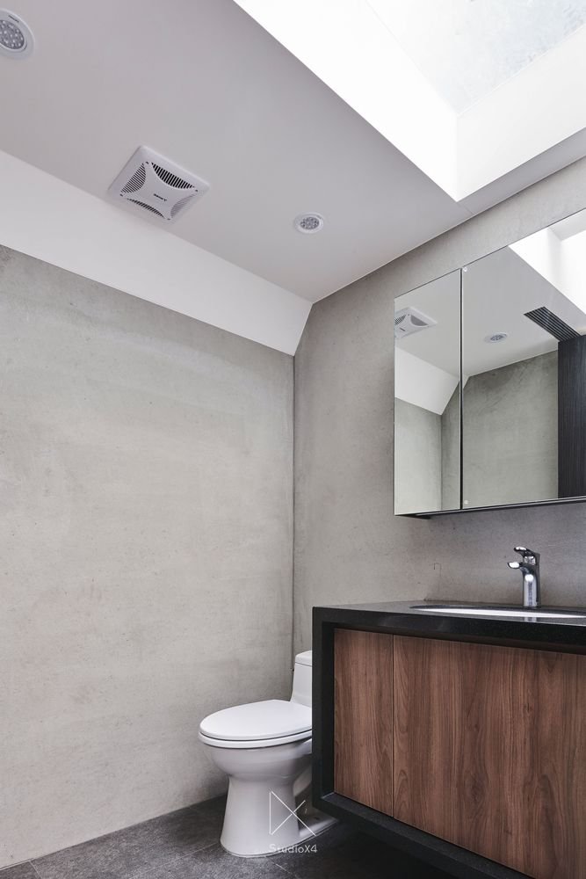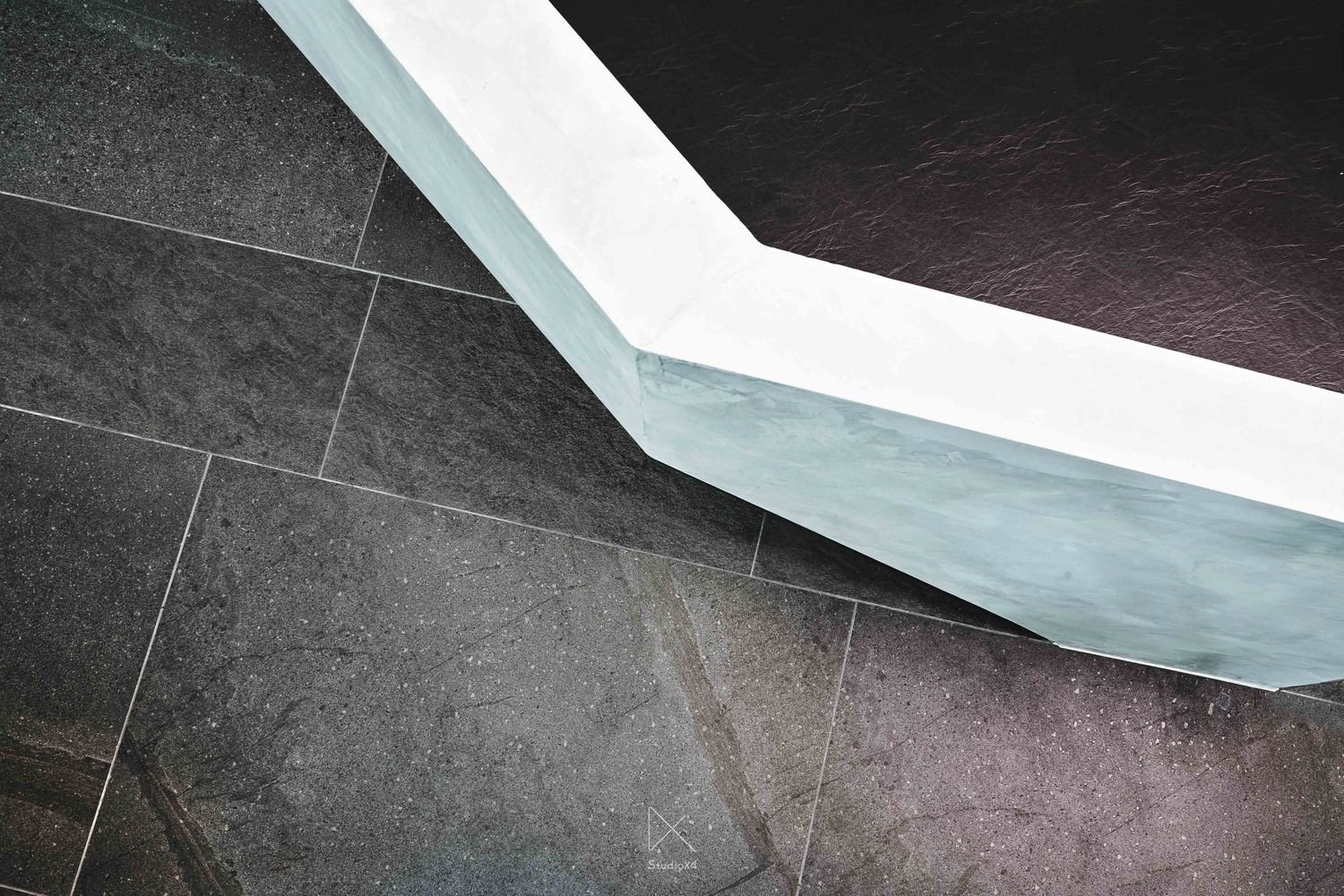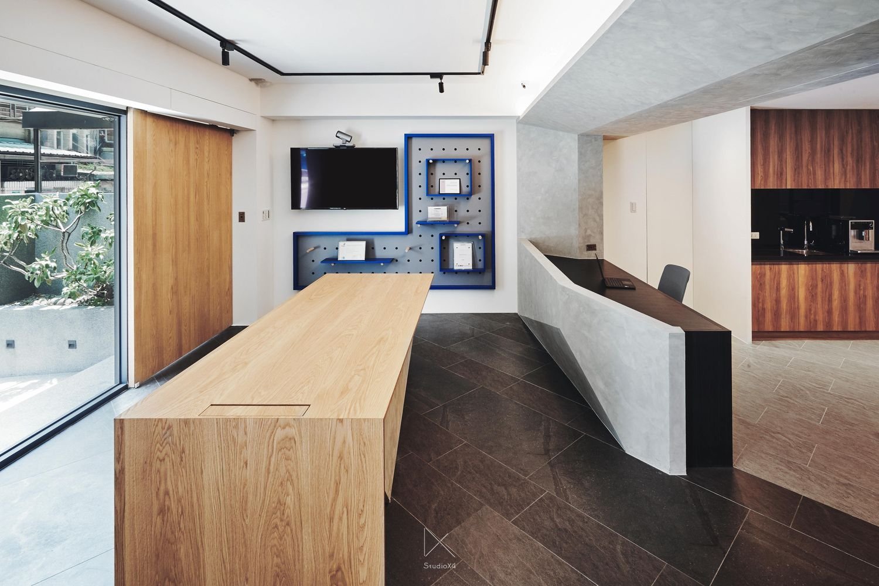Oallery
VCTECH:Office + Gallery
“關於工作與生活的平衡”
是我們這幾年在思索辦公室空間時的重要議題
我們普遍超過1/3的時間會在工作場域中生活
比重有時比家更重一些
當每次想到這個議題時,彷彿把工作與生活放在蹺蹺板的兩端,
一方升起了,另一方總要下降
也許現在的工作與生活的型態,更像一個圓,
沒有起點與終點,這兩件事本是同一件事,同一個概念。
因此我們解構辦公室,
會議/玩樂/展覽/休憩/喝咖啡這些概念拆散而重組
重新詮釋而成的辦公室型態 - Oallery
—StudioX4 乘四建築師事務所
設計面積 Area:155 m2 / 46.5 p
專案類型 Function:辦公空間
設計主持 Director:程禮譽
專案設計 Master Plan:林鈺翔
現場執行 Site Manager: 林鈺翔
#現代風格 #Modernism
This office for Telepresence commerce is located at the ground floor of a 35-year-old townhouse. Considering working hours interlocking one-third of per day, this project aims to reconstruct a light-filled carrier for research, conference, and entertainment. Demolishing internal walls, the interior is sculpted with angled polyline in minimum colors, converging free flows and sustaining airy inviting vibes. Assembling both wide French windows at façade and skylight at part of the back rooftop, to save electricity usage and improve poor daylighting caused from close proximity to neighboring houses.




