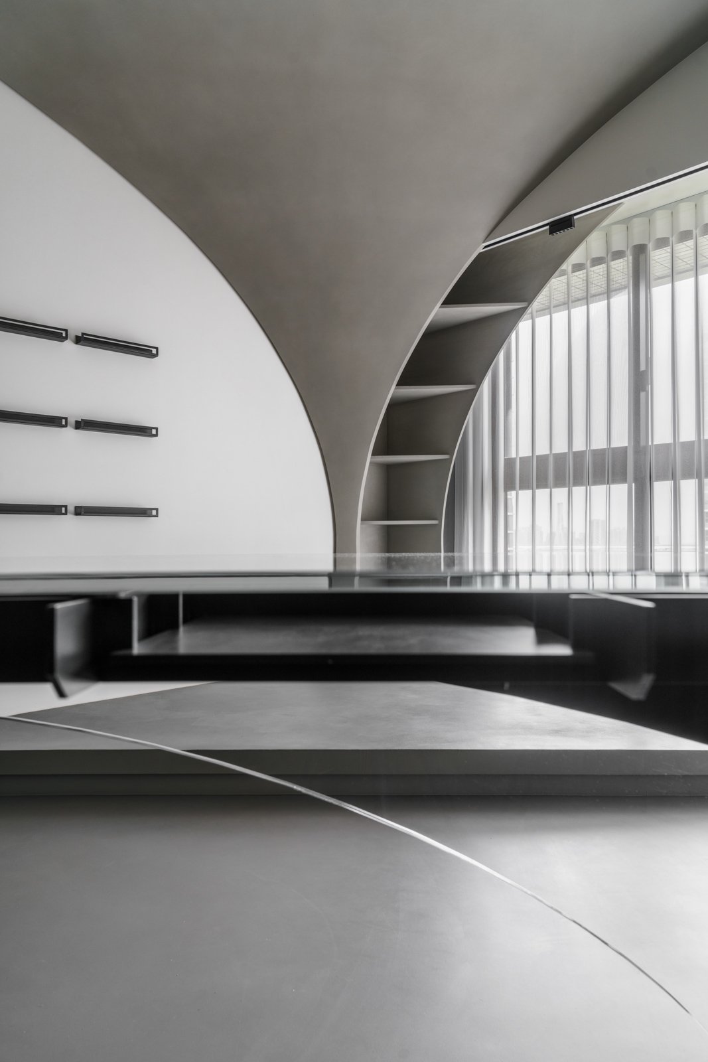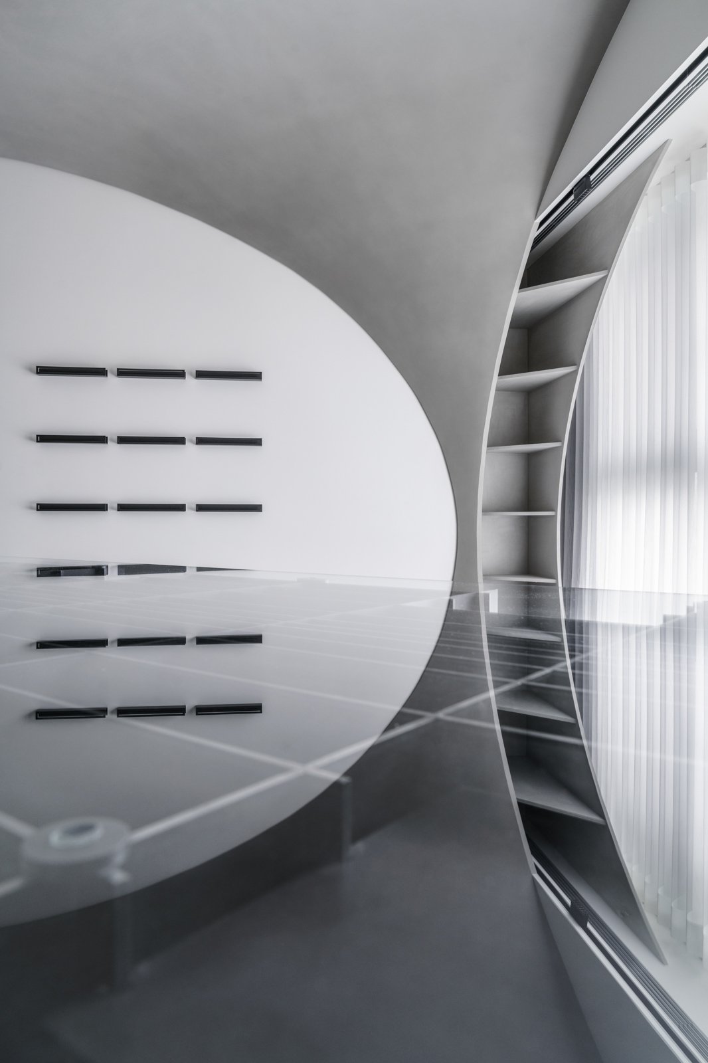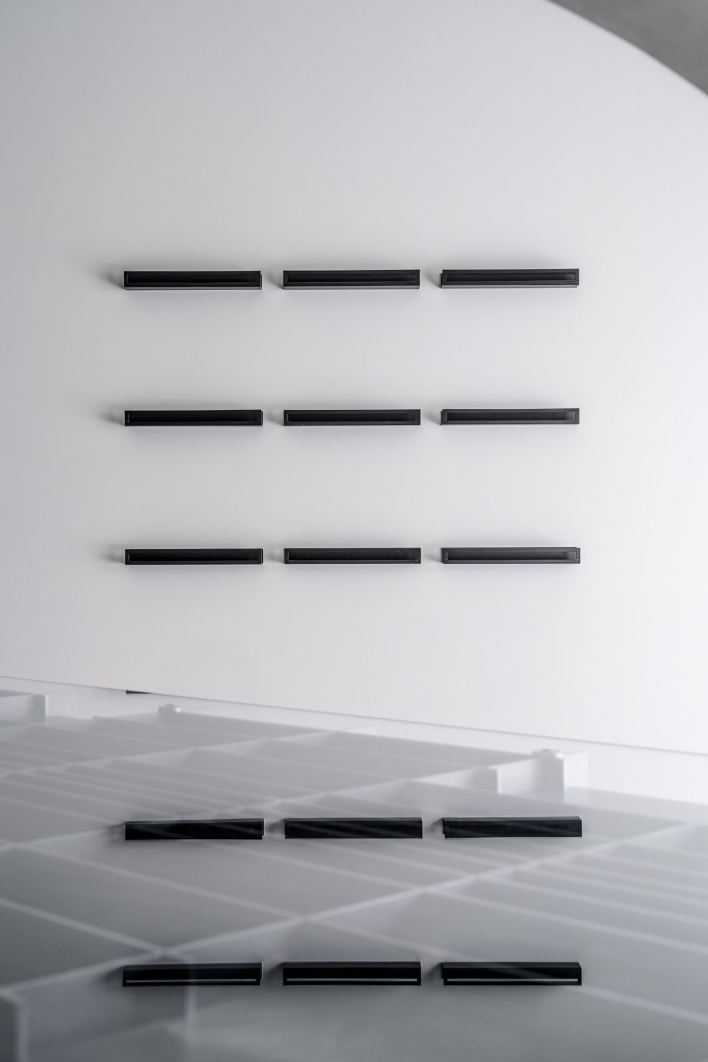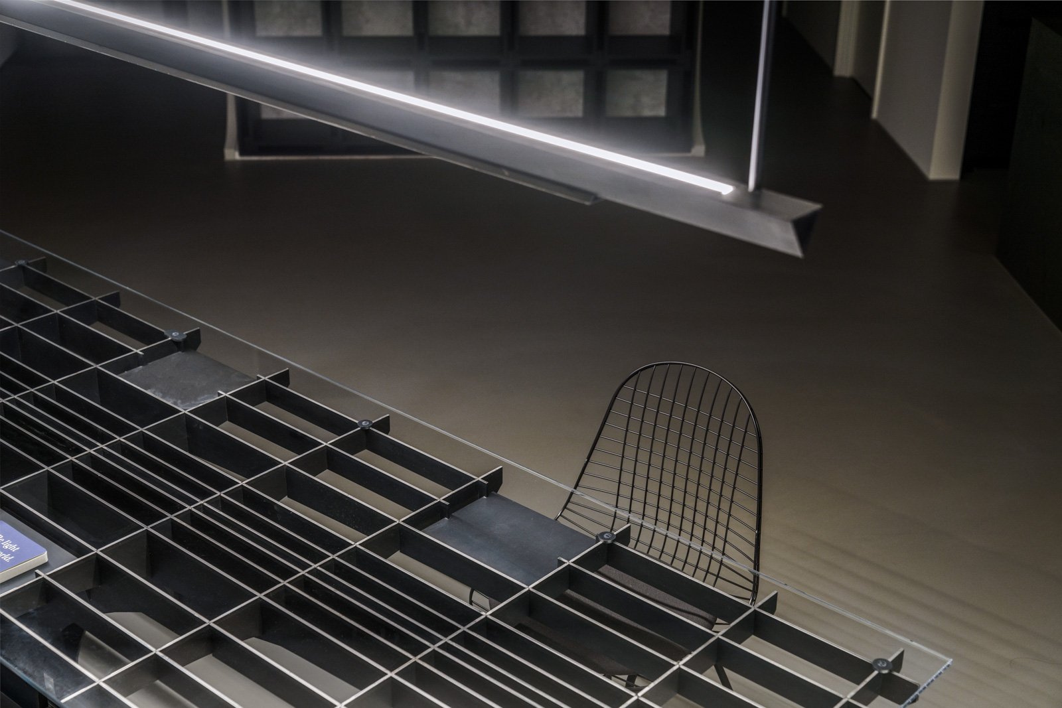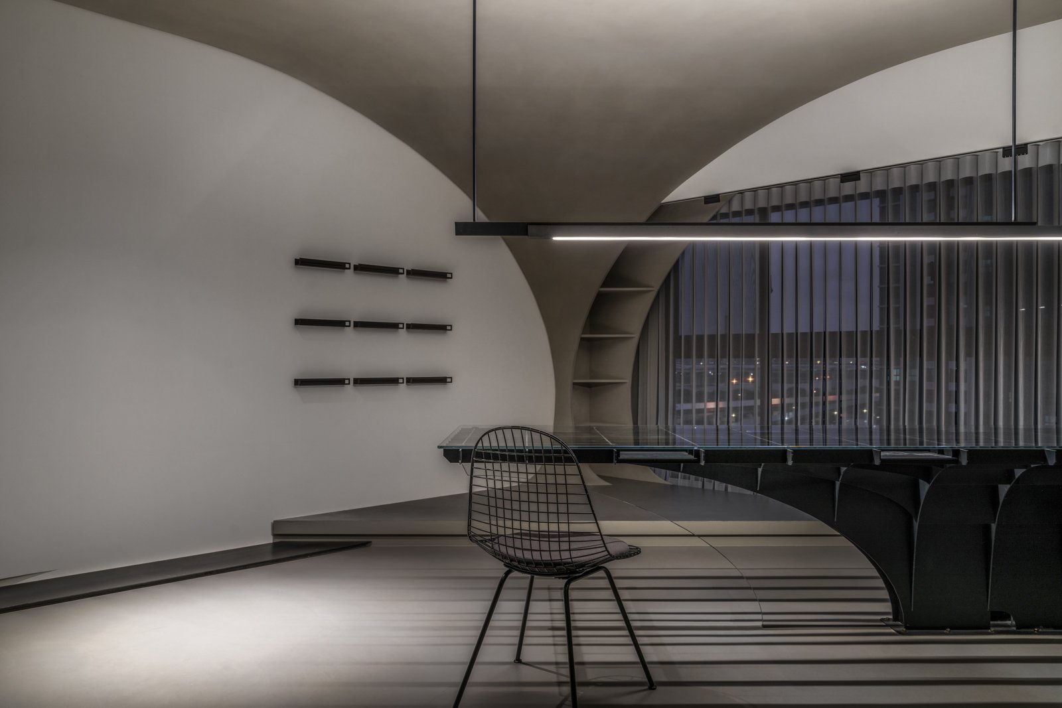Home Ark
/ Experimental Series在21世紀的都市生活中,客廳與餐廳的關係逐漸變的互相取代。
當餐廳逐漸取代客廳的功能,成為朋友相處之間的重心;
而客廳逐漸成為家人之間的生活空間之後,設計者應該給予甚麼樣的回應。
此案以造船的工法,無焊接創造一組三米六的長桌,作為賓客間的橋梁。
主桌結構未使用任一螺絲及栓帽、僅利用5毫米的不銹鋼板,結合十字榫組建,再以玻璃材料加固整體基座,整體構成透過後設角度回應傳統工藝,進而呼應場域本質的原始特性。
角落的平台連接了天花板和牆面的立體造型,將視線水平放大並展開,使桌身後的曲線拱形狀如揚帆一般,巧如諾亞方舟的意象。
It is intentionally positioned diagonally to provide more space for movement during gatherings. The vaulted arch backdrop, stretching from the platform to the ceiling, metaphorically resembles a sail, complementing biblical symbolism to the table's design.
The spacious living room is designed as a social hub where the guests can convene in an open and relaxed environment. Inspired by the story of Noah’s ark, the table is crafted by a primitive method, which is built up with 5-millimeter stainless plates, assembled by cross lap joints structure without any use of bolts or screws, and reinforced by glass materials.
設計面積 Area: 80m2 / 24p
專案類型 Function:住宅
設計主持 Director:程禮譽
專案設計 Master Plan:程禮譽,陳語蓁,張耀文
現場執行 Site Manager:楊捷新
空間攝影 Photography:YHLAA, 李易暹 Ethan Lee

