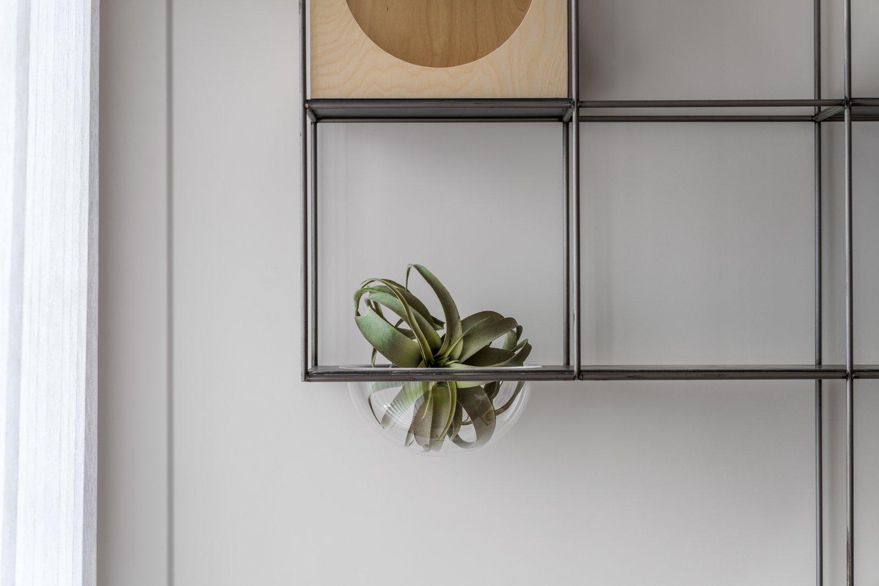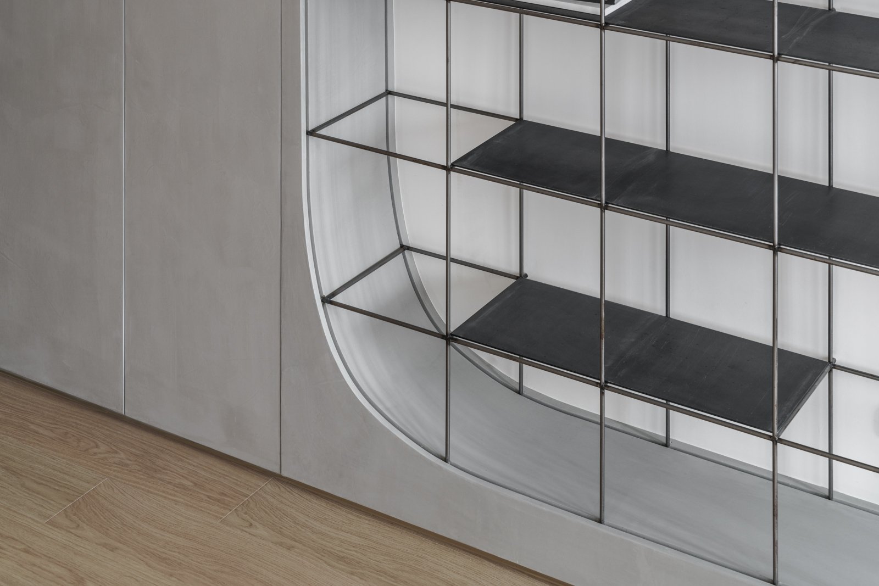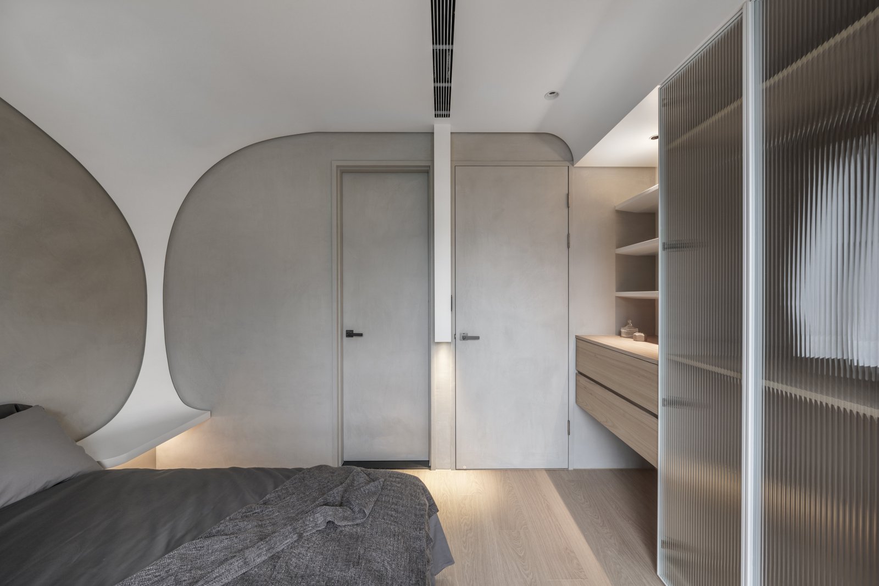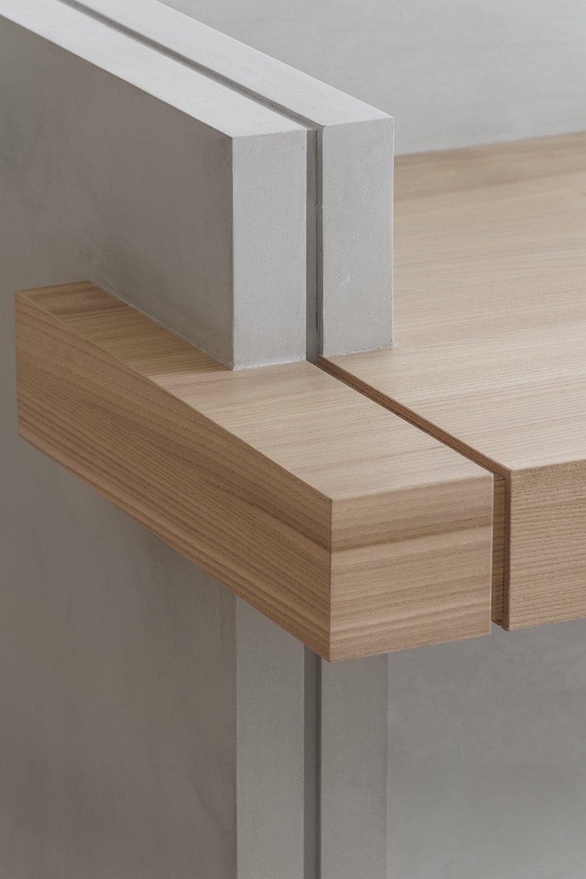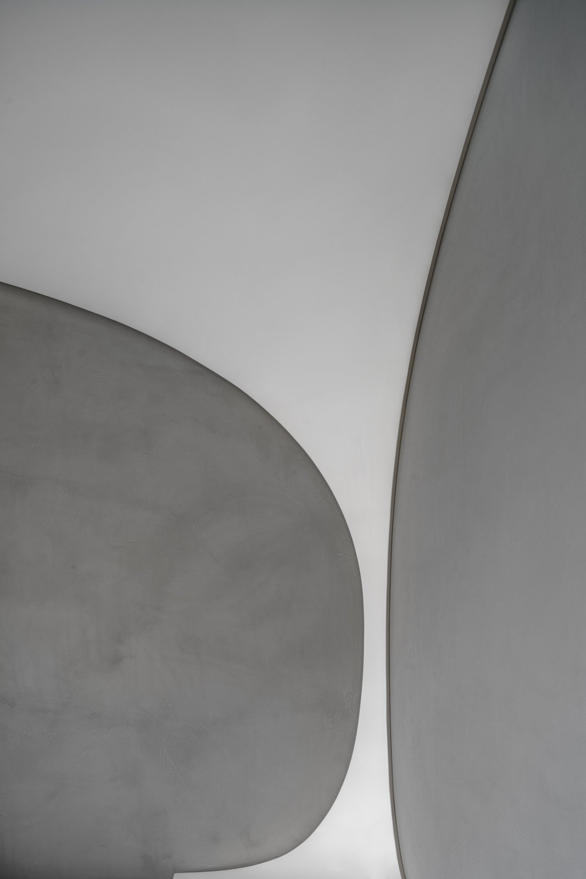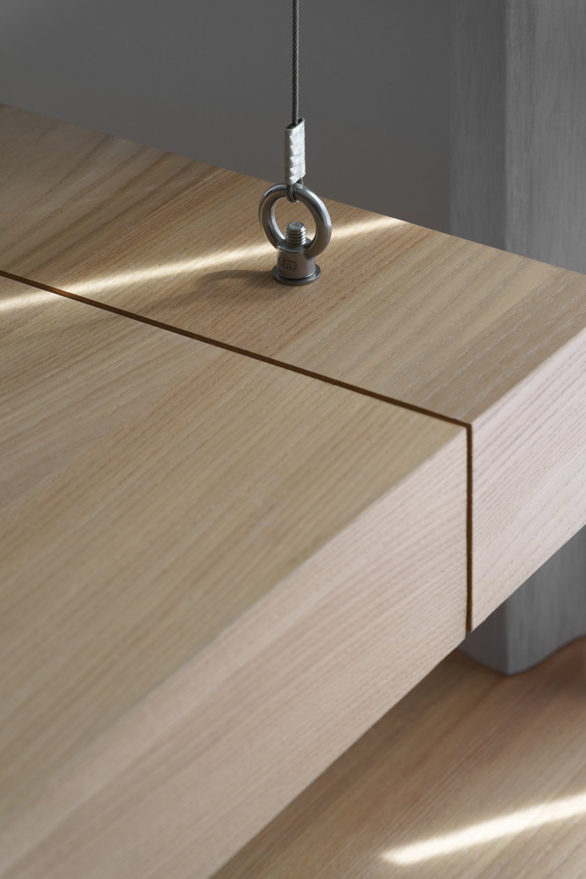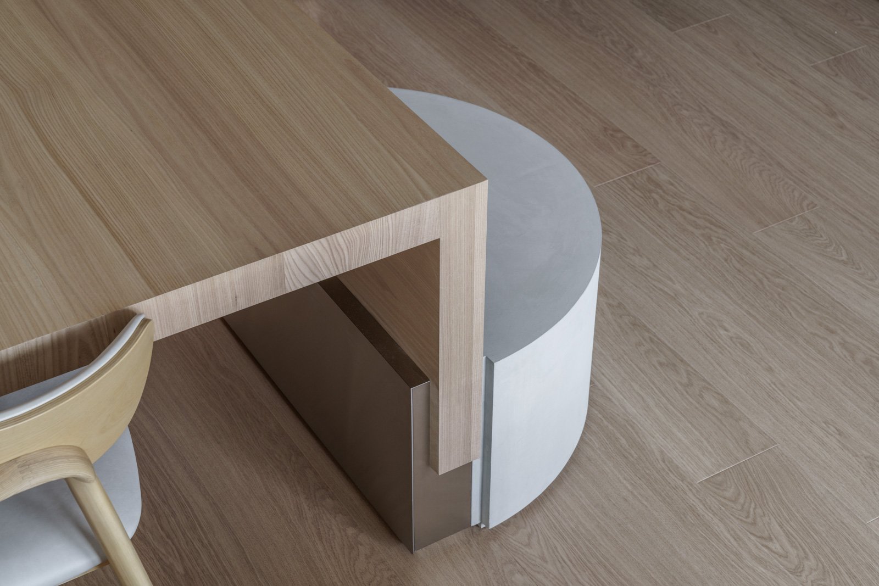Boxes
/ Nesting Series收納是都市生活的伴侶—關於收納的整合與分離。
一個居住的容器中,裝載著的不只是片段的時間,也包含著過去以及未來的物件以及它所帶來的回憶。
此處將封閉櫃與開放櫃的觀念翻轉,櫃體可以是椅子,椅子也可以是貓窩。 展示與遮掩的需求因應著生活型態的改變而連動。
[Storage is the companion of urban living]
In a dwelling container, it carries not only fragments of time but also objects from the past and future, along with the memories they bring. Here, the concept of enclosed and open cabinets is reversed. Cabinets can be chairs, and chairs can be cat houses. The need for display and concealment is linked to changes in lifestyle.
屋主為育有一孩童的年輕夫妻,期盼給予孩子一個自由且具創意的住家空間;屋況則為現今新成屋建案中常見的2+1房型,如何同時能滿足居住生活需要的收納,以及一個富含靈活與創意的空間,則為本案設計重點。過往常見的收納方式,是沿著牆體大面積地安裝櫃體,然而本案基地的樓高條件偏低、尤其不適合頂天立地的制式櫃體;再者,此舉往往定義了區域機能,使空間失去了更多彈性運用的可能性。
The occupants are a young couple with one child, hoping to provide a creative living space for their family. The apartment is a typical small space with a 2-room layout. Therefore, the main design focus is to provide sufficient storage for daily needs while also preserving flexible and imaginative living spaces. Installing numerous closed cabinets along the walls is common in many other interior spaces, but it is particularly unsuitable for the low-ceiling condition of this project.
設計先以白色、淺灰,與淺色木紋,交織了清新舒適的整體氛圍,並利用天花及立面的單曲弧形,減緩低樓高的視覺壓力。
中島旁的低平台,除了提供返家時的臨時置物空間,更是可收納生活用品的收納櫃;窗台旁的低平台,則是提供了坐臥、與下方藏書的空間。
White, light gray, and light wood patterns intertwine a fresh and cozy living atmosphere. To alleviate the visual pressure caused by the low ceiling, curved arcs are incorporated on the ceiling and throughout the spaces. A Low table next to the kitchenette island not only provides a temporary table, but also a storage cabinet.
在電視牆和書房後面的開放式層架中,嵌入了數個木作櫃,不僅可做為架上的分隔盒使用,更可作為活動式的座椅、茶几,或收納籃,突破了以往封閉且固定式的收納櫃體,也保留室內更多留白空間,以應對未來不確定的使用需求。
On the other hand, a platform alongside windowsills offers seating and space for storing books. In the open shelves behind the TV wall and study area, several wooden cabinets are embedded, serving not only as dividers but also as movable seats, coffee tables, or storage baskets. This differs from typical closed and fixed storage cabinets, leaving more blank space for future uncertain uses in the meantime.
設計面積 Area: 66m2 / 20p
專案類型 Function:住宅
設計主持 Director:程禮譽
專案設計 Master Plan:張耀文
現場執行 Site Manager:郭芸廷
空間攝影 Photography:YHLAA, 李易暹 Ethan Lee



