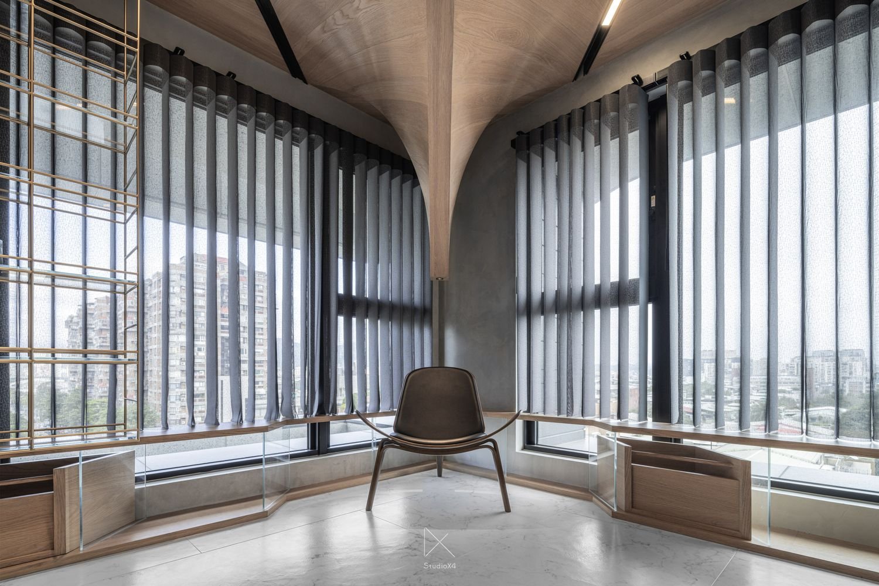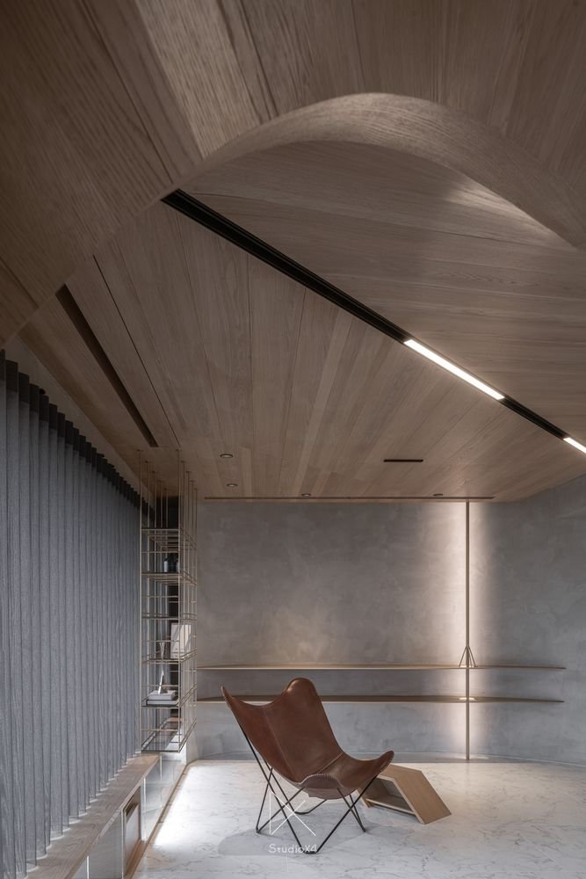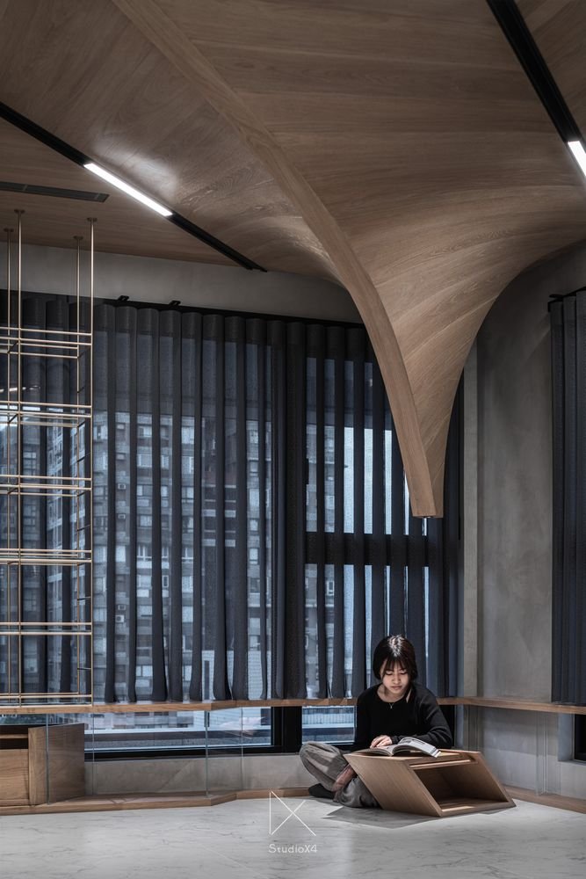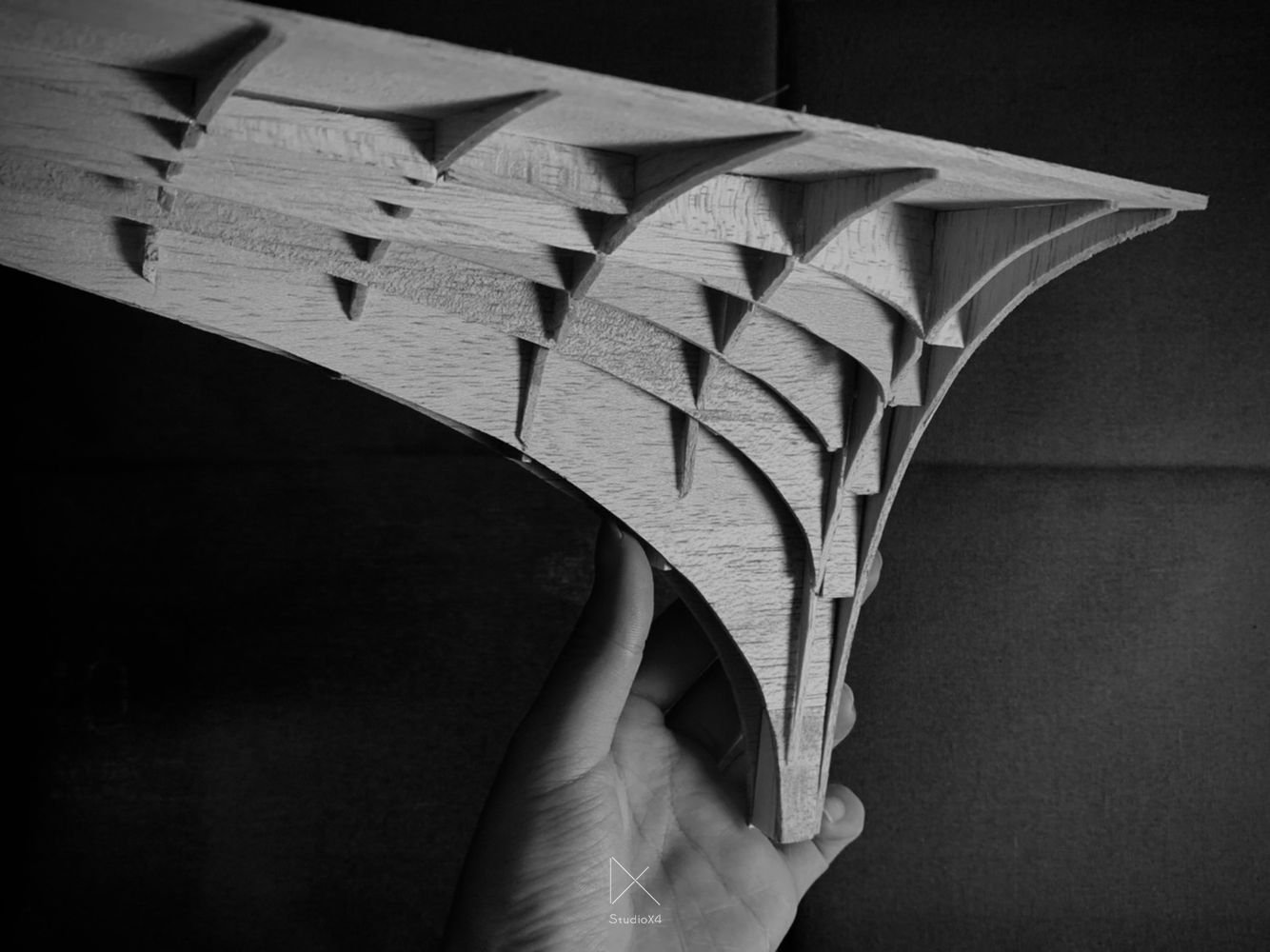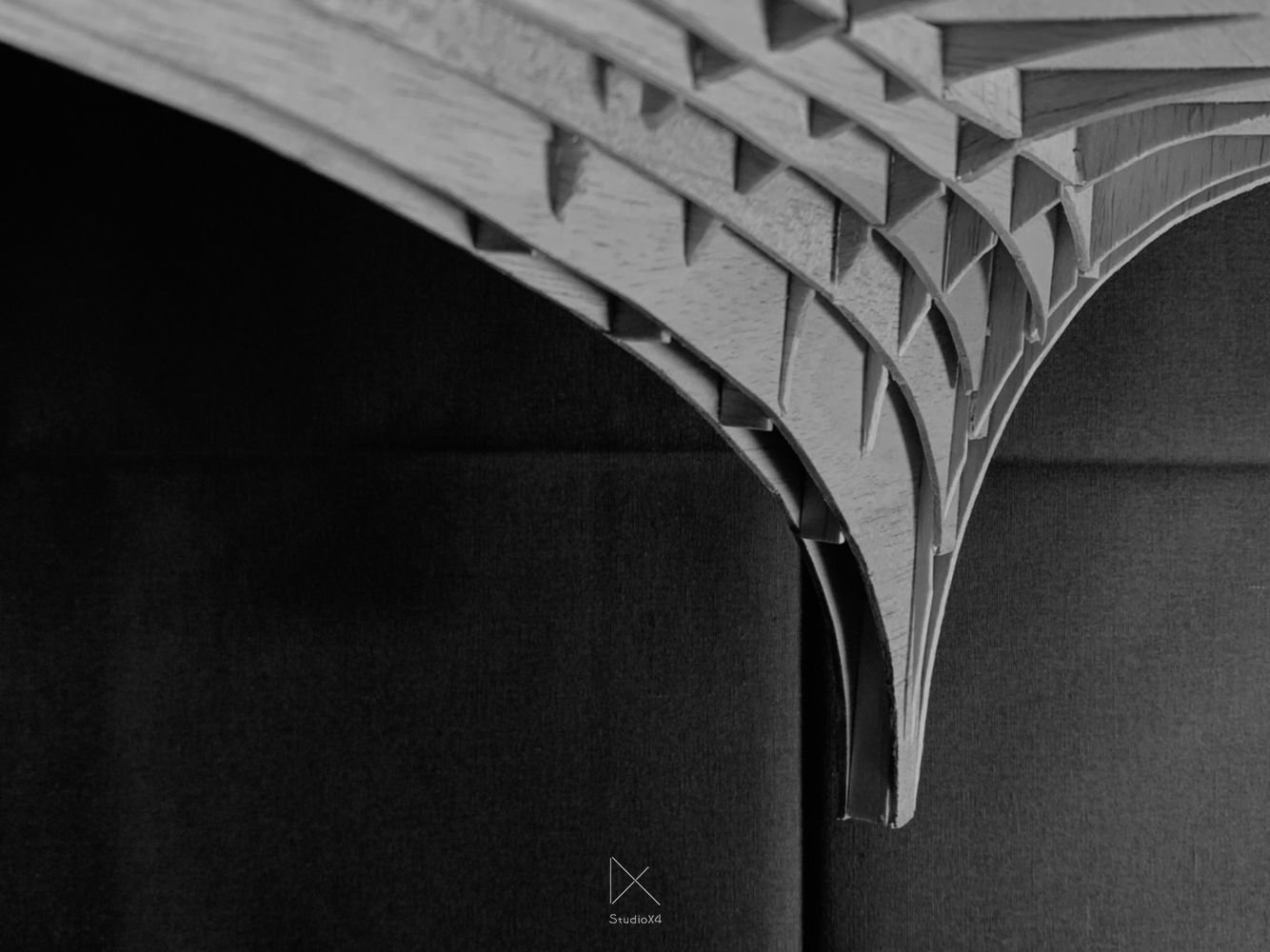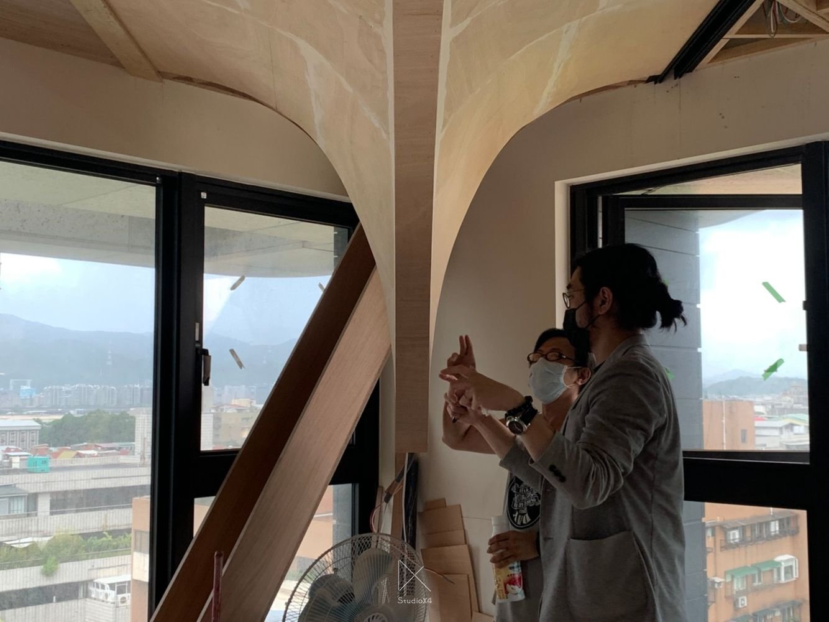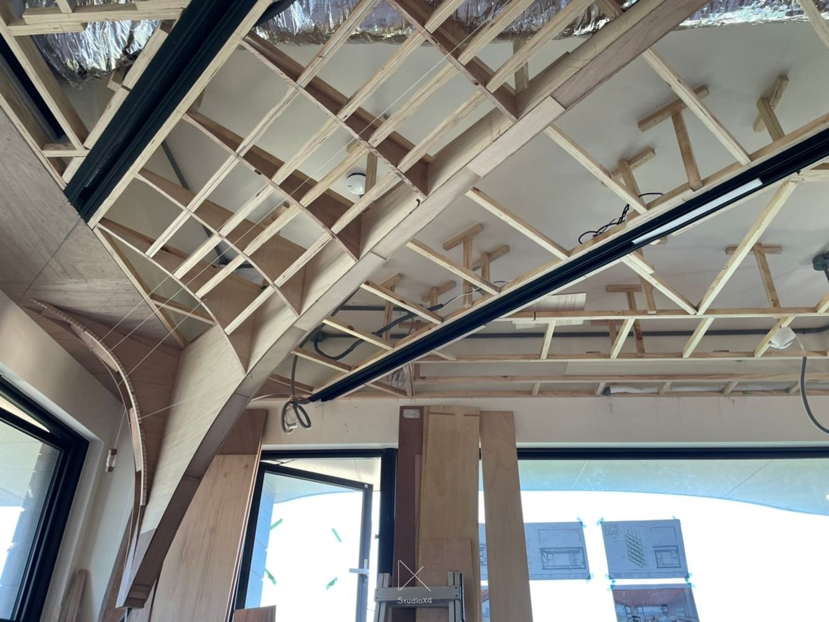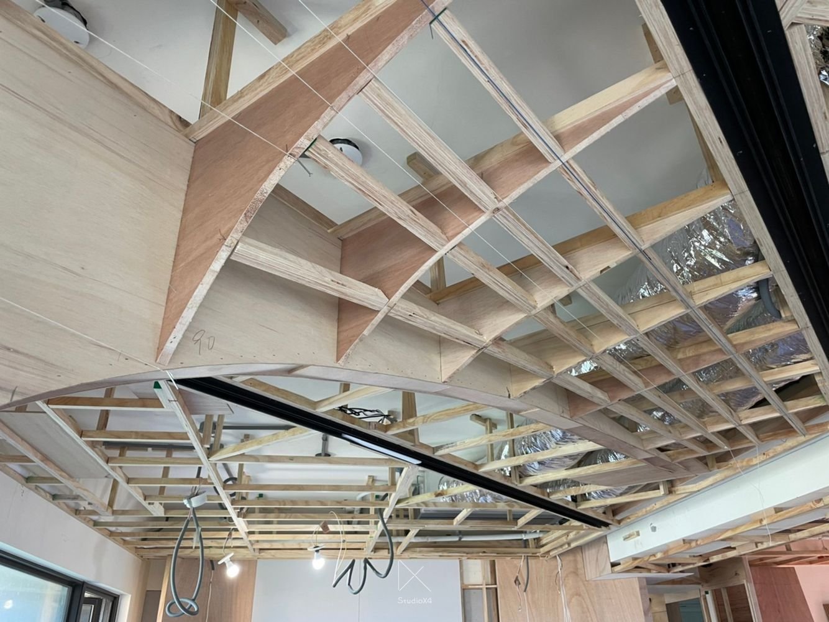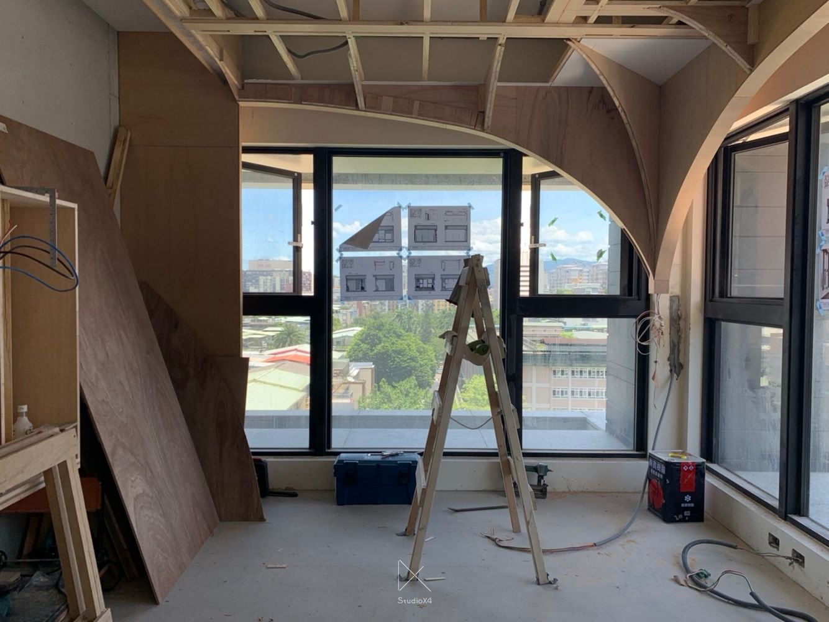Bezier_W
Written By 凱莉 拾果
貝茲曲線
隨曲線及銳角在三維向度中自由變換, 經驗一種不完滿的矛盾美感,一種單純的「不一樣」。



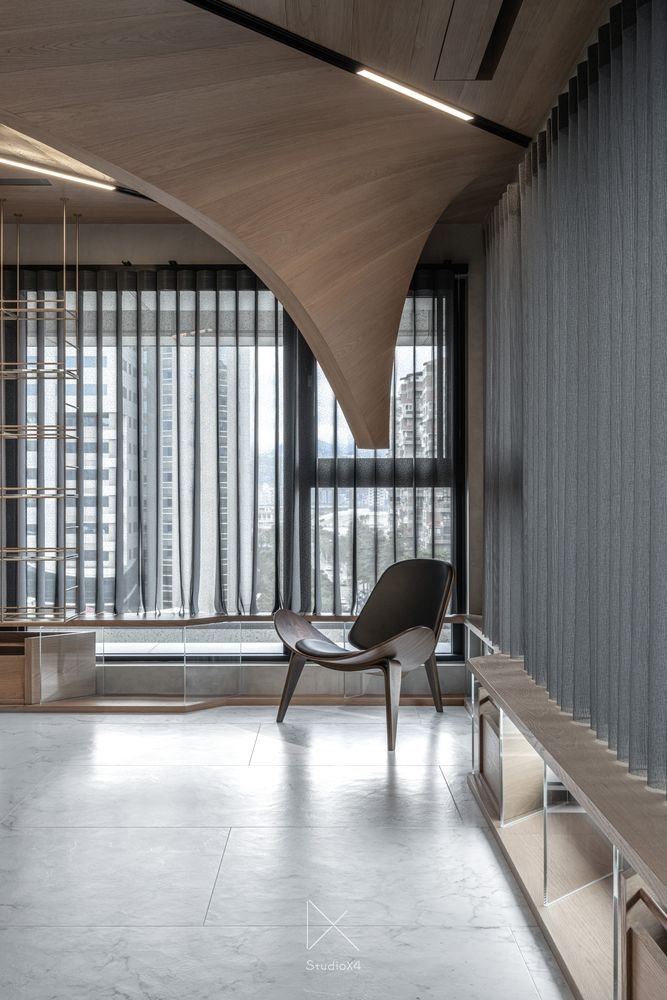
Two Bezier surfaces follow with beams and columns, and downwardly intersected, undermining the eyesore of hulking structural beams. Illumination devices are recessed with trajectories of Bezier surface, not only expand spacious visuality in the master bedroom, but also is a pendant for reading music while piano playing in the living area.
▲▲ Behind the Construction ▲▲
設計面積 Area:106 m2 / 33 p
專案類型 Function:住宅
設計主持 Director:程禮譽 陳語蓁
專案設計 Master Plan:林修竹
現場執行 Site Manager:朱宸伯
空間攝影 Photography:YHLAA, 李易暹 Ethan Lee
#現代風格 #Modernism


